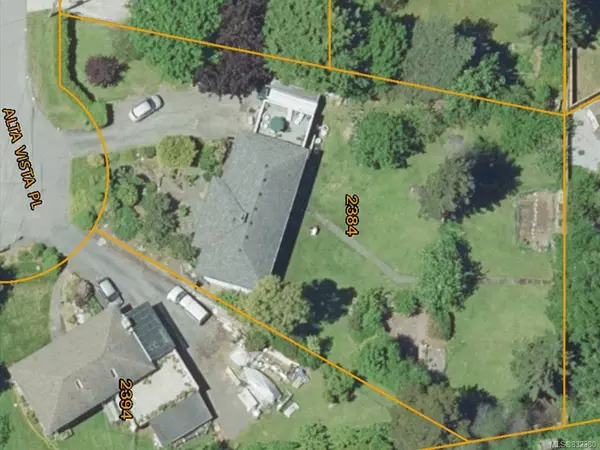$900,000
$929,000
3.1%For more information regarding the value of a property, please contact us for a free consultation.
2384 Alta Vista Pl Central Saanich, BC V8Z 5S5
5 Beds
4 Baths
3,115 SqFt
Key Details
Sold Price $900,000
Property Type Single Family Home
Sub Type Single Family Detached
Listing Status Sold
Purchase Type For Sale
Square Footage 3,115 sqft
Price per Sqft $288
MLS Listing ID 832380
Sold Date 04/09/20
Style Main Level Entry with Lower/Upper Lvl(s)
Bedrooms 5
Rental Info Unrestricted
Year Built 1966
Annual Tax Amount $4,056
Tax Year 2019
Lot Size 0.560 Acres
Acres 0.56
Lot Dimensions 100 ft wide
Property Description
Tanner Ridge - Listen to this. Huge 3100 sq ft two level home on sunny, south facing lot with newer in-law accommodation making for a great mortgage helper on over HALF ACRE (.55) on your level and sunny property offering privacy galore. Nestled on a quite cul de sac in one of desirable locations in Central Saanich, enjoy 3 BR on the main floor, master bedroom with ensuite, spacious living room with FP with sunken Den or office, bright and sunny kitchen with separate dining room and walk out to your sun drenched deck and so much more. The lower level boasts large one bedroom suite featuring living room with fireplace with additional living area offering almost 1600 ft.² in total on the lower level. Huge level backyard plus FREE SUB-DIVIDABLE LOT???? (buyer to verify with Central Saanich) Keep the existing house and build in the backyard another dream home! OR simply have an amazing over 1/2 acre, Butchart Gardens style property with family home and suite. A rare find indeed, call now.
Location
Province BC
County Capital Regional District
Area Cs Tanner
Direction South
Rooms
Basement Full, Walk-Out Access, With Windows
Main Level Bedrooms 3
Kitchen 2
Interior
Interior Features Cathedral Entry, Dining/Living Combo, Dining Room, Eating Area, Soaker Tub, Workshop
Heating Baseboard, Electric, Oil
Flooring Carpet, Wood
Fireplaces Type Living Room
Window Features Stained/Leaded Glass
Appliance F/S/W/D
Laundry In House
Exterior
Exterior Feature Balcony/Patio, Fencing: Partial
Garage Spaces 1.0
Utilities Available Cable To Lot, Electricity To Lot, Phone To Lot
Roof Type Asphalt Shingle
Parking Type Attached, Driveway, Garage
Total Parking Spaces 8
Building
Lot Description Cul-de-sac, Level, Pie Shaped Lot
Building Description Stone,Stucco, Main Level Entry with Lower/Upper Lvl(s)
Faces South
Foundation Poured Concrete
Sewer Sewer To Lot
Water Municipal, To Lot
Additional Building Exists
Structure Type Stone,Stucco
Others
Tax ID 003-726-291
Ownership Freehold
Pets Description Aquariums, Birds, Cats, Caged Mammals, Dogs
Read Less
Want to know what your home might be worth? Contact us for a FREE valuation!

Our team is ready to help you sell your home for the highest possible price ASAP
Bought with Royal LePage Coast Capital - Chatterton






