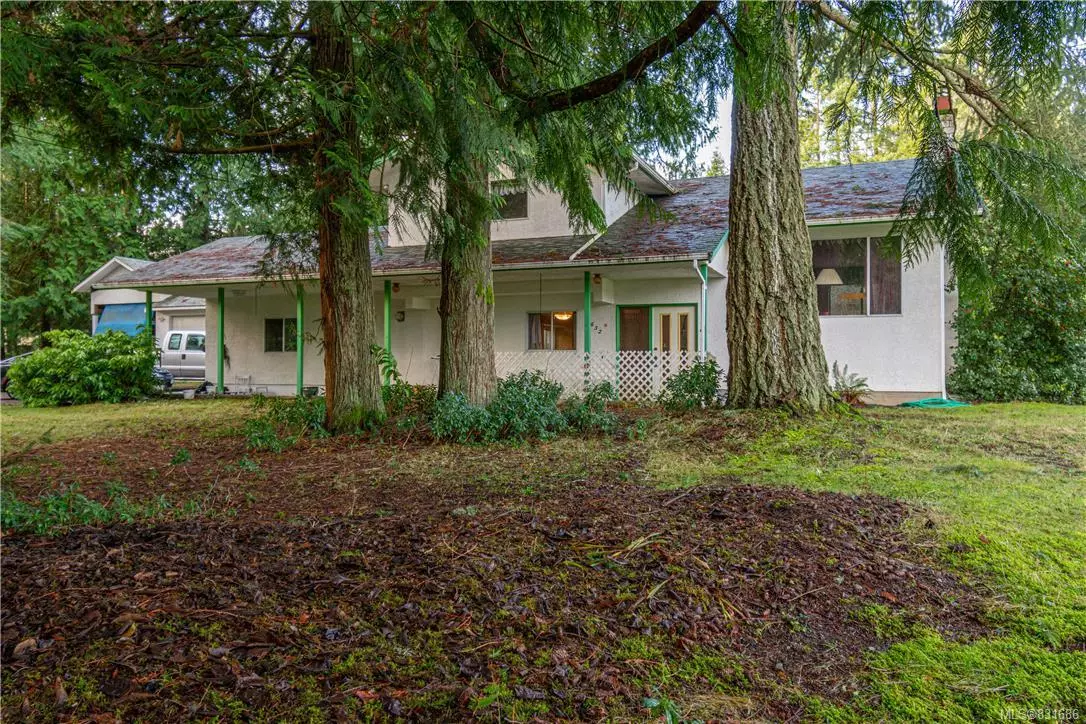$770,000
$800,000
3.8%For more information regarding the value of a property, please contact us for a free consultation.
8632 Llewellyn Pl North Saanich, BC V8L 1G7
3 Beds
3 Baths
1,693 SqFt
Key Details
Sold Price $770,000
Property Type Single Family Home
Sub Type Single Family Detached
Listing Status Sold
Purchase Type For Sale
Square Footage 1,693 sqft
Price per Sqft $454
MLS Listing ID 831686
Sold Date 03/31/20
Style Split Level
Bedrooms 3
Rental Info Unrestricted
Year Built 1971
Annual Tax Amount $2,821
Tax Year 2019
Lot Size 0.610 Acres
Acres 0.61
Lot Dimensions 200 ft wide
Property Description
North Saanich Private, Peaceful Cul De Sac! Mature Trees and Shrubs Surround This .61 Acre Property. Located in Lower Sought after Dean Park Area. Zoned R2! Bonus Oversized Double Workshop/Garage. Bring your R.V. or your Boat and park it undercover! This 3 Bedroom home has beautiful wood floors and a newer kitchen. Located close to a major bus line, a short walk to Panorama Recreation Center and Kelsey Elementary School. Bring the family - Call Now To View
Location
Province BC
County Capital Regional District
Area Ns Dean Park
Direction East
Rooms
Other Rooms Storage Shed
Basement Crawl Space
Kitchen 1
Interior
Interior Features Dining Room
Heating Forced Air, Oil, Propane, Wood
Flooring Carpet
Fireplaces Number 1
Fireplaces Type Insert, Propane
Equipment Electric Garage Door Opener
Fireplace 1
Window Features Insulated Windows
Appliance Dryer, Dishwasher, Oven/Range Electric, Refrigerator, Washer
Laundry In House
Exterior
Exterior Feature Balcony/Patio, Fencing: Partial
Garage Spaces 2.0
Roof Type Asphalt Shingle
Parking Type Garage Double, RV Access/Parking
Total Parking Spaces 5
Building
Lot Description Cul-de-sac, Corner, Private, Rectangular Lot
Building Description Stucco, Split Level
Faces East
Foundation Poured Concrete
Sewer Sewer To Lot
Water Municipal
Structure Type Stucco
Others
Ownership Freehold
Pets Description Aquariums, Birds, Cats, Caged Mammals, Dogs
Read Less
Want to know what your home might be worth? Contact us for a FREE valuation!

Our team is ready to help you sell your home for the highest possible price ASAP
Bought with Unrepresented Buyer Pseudo-Office






