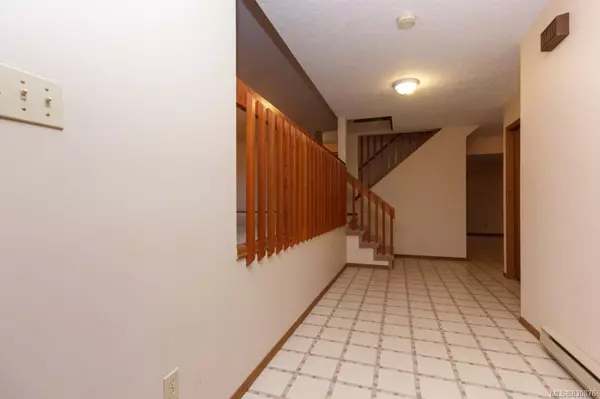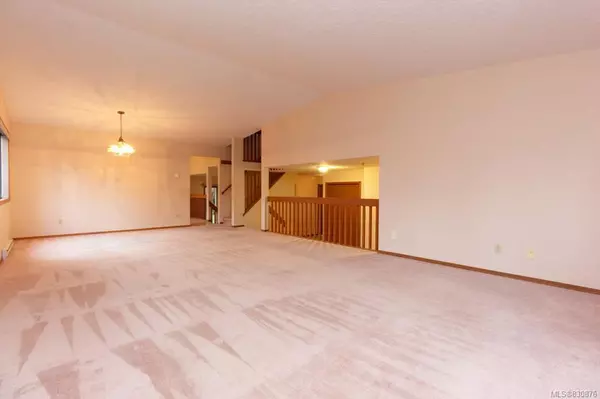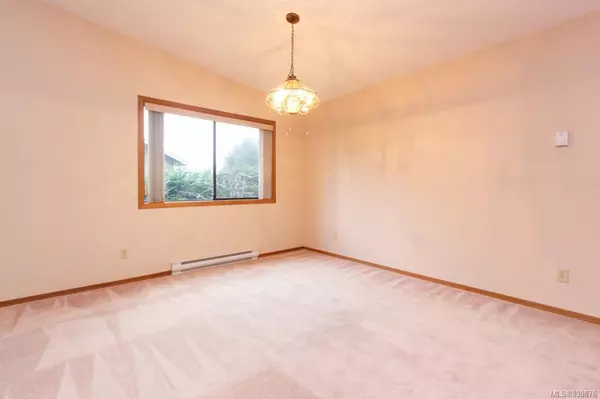$775,000
$799,000
3.0%For more information regarding the value of a property, please contact us for a free consultation.
1915 Sandover Cres North Saanich, BC V8L 4W4
3 Beds
3 Baths
2,073 SqFt
Key Details
Sold Price $775,000
Property Type Single Family Home
Sub Type Single Family Detached
Listing Status Sold
Purchase Type For Sale
Square Footage 2,073 sqft
Price per Sqft $373
MLS Listing ID 830876
Sold Date 03/31/20
Style Split Level
Bedrooms 3
Rental Info Unrestricted
Year Built 1983
Annual Tax Amount $2,725
Tax Year 2019
Lot Size 0.350 Acres
Acres 0.35
Lot Dimensions 90 ft wide x 170 ft deep
Property Description
A gardener’s paradise, your prefect family home, on a level .35 acre lot, this 3 bed/3 bath plus sunroom home has been well maintained over the years. The private 'park-like' backyard, with a variety of fruit trees, shrubs & mature landscaping, makes for a tranquil retreat with water-feature. Great outdoor living areas including covered & interlocking brick patios, ideal for entertaining. Inside, the three-level split layout boasts bright & generous living areas, vaulted ceilings & over-sized windows. A sizable master suite w/ ensuite, walk-in closet & adjoining sunroom that overlooks the yard. Valor gas f/p in the cozy family room, kitchen w/ eating area, dble garage & crawlspace. Close to Panorama rec centre, schools & airport. Open House Sat. Feb. 1 from 1-3 pm.
Location
Province BC
County Capital Regional District
Area Ns Dean Park
Zoning R-1
Direction East
Rooms
Other Rooms Storage Shed
Basement Crawl Space
Kitchen 1
Interior
Interior Features Ceiling Fan(s), Dining/Living Combo, Eating Area, French Doors, Storage, Vaulted Ceiling(s)
Heating Baseboard, Electric, Natural Gas
Flooring Carpet, Linoleum
Fireplaces Type Gas
Equipment Electric Garage Door Opener
Window Features Aluminum Frames,Blinds,Insulated Windows
Appliance Dishwasher, F/S/W/D, Range Hood
Laundry In House
Exterior
Exterior Feature Awning(s), Balcony/Patio, Sprinkler System, Water Feature
Garage Spaces 2.0
Utilities Available Cable To Lot, Electricity To Lot, Garbage, Natural Gas To Lot, Phone To Lot, Recycling
Roof Type Fibreglass Shingle
Parking Type Attached, Driveway, Garage Double
Total Parking Spaces 4
Building
Lot Description Irregular Lot, Level, Private, Serviced
Building Description Insulation: Ceiling,Insulation: Walls,Wood, Split Level
Faces East
Foundation Poured Concrete
Sewer Sewer To Lot
Water Municipal, To Lot
Structure Type Insulation: Ceiling,Insulation: Walls,Wood
Others
Tax ID 000-584-185
Ownership Freehold
Acceptable Financing Purchaser To Finance
Listing Terms Purchaser To Finance
Pets Description Aquariums, Birds, Cats, Caged Mammals, Dogs
Read Less
Want to know what your home might be worth? Contact us for a FREE valuation!

Our team is ready to help you sell your home for the highest possible price ASAP
Bought with Sotheby's International Realty Canada






