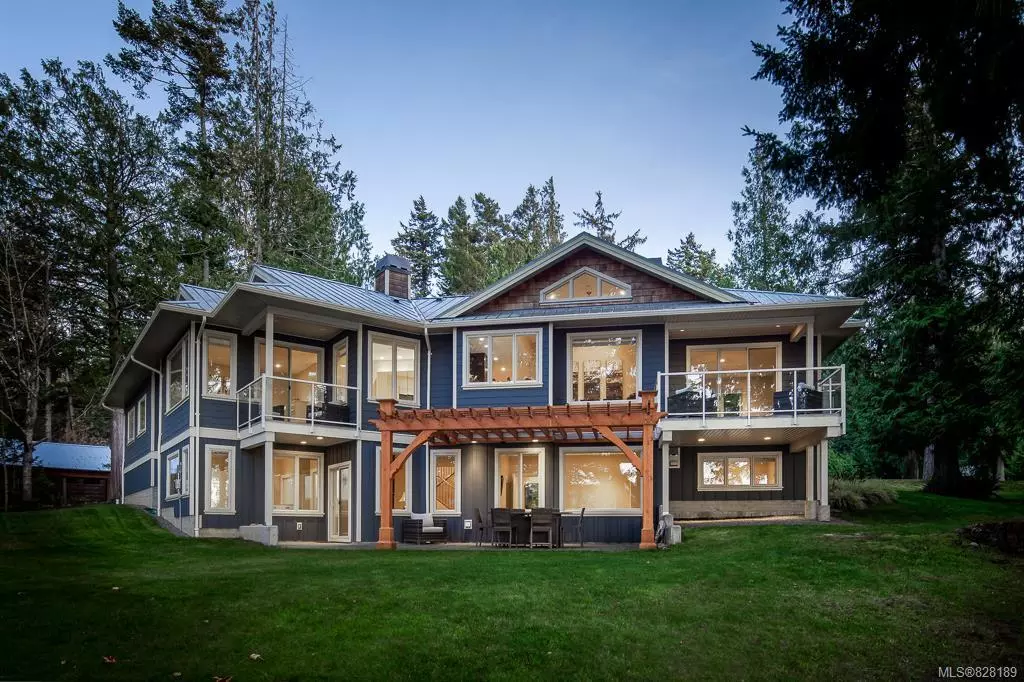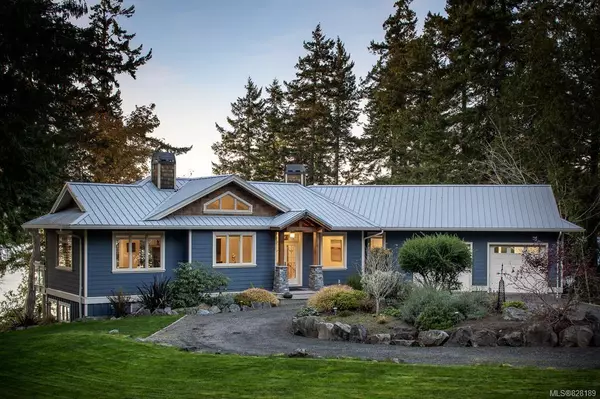$1,400,000
$1,550,000
9.7%For more information regarding the value of a property, please contact us for a free consultation.
6600 East Sooke Rd Sooke, BC V9Z 1A4
4 Beds
3 Baths
2,935 SqFt
Key Details
Sold Price $1,400,000
Property Type Single Family Home
Sub Type Single Family Detached
Listing Status Sold
Purchase Type For Sale
Square Footage 2,935 sqft
Price per Sqft $477
MLS Listing ID 828189
Sold Date 03/31/20
Style Main Level Entry with Lower Level(s)
Bedrooms 4
Rental Info Unrestricted
Year Built 2013
Annual Tax Amount $6,081
Tax Year 2019
Lot Size 3.510 Acres
Acres 3.51
Lot Dimensions 53 ft wide x 265 ft deep
Property Description
This immaculate and well cared for home on a 3.5 acre oceanfront estate-like property is very rare to see come available. Enjoy panoramic, unobstructed ocean views of Sooke Harbour, & spend time relaxing on the private beach or from the beautiful ocean point sitting area. The home has all the wants & needs that you are looking for, including an amazing floor plan, expansive walkout patio, pergola-covered sitting area, large master bdrm, 3 additional spacious bdrms, & multiple ocean-facing elevated decks. Living room, family room, den/office, mudroom/laundry room, & large 2 car garage w/storage are also provided to enhance your living pleasure. This home also offers fir floors, radiant heated floors, 2 fireplaces, & spacious kitchen equipped w/attractive movable island & quartz countertops. A separate boat & RV garage provides great cottage potential. Don't miss out on the opportunity to own this amazing property in a region excluded from the speculation/vacancy tax.
Location
Province BC
County Capital Regional District
Area Sk East Sooke
Direction South
Rooms
Other Rooms Storage Shed, Workshop
Basement Finished
Main Level Bedrooms 1
Kitchen 1
Interior
Interior Features Ceiling Fan(s), Closet Organizer, Storage, Soaker Tub, Vaulted Ceiling(s), Workshop
Heating Baseboard, Electric, Heat Pump, Radiant Floor, Wood
Flooring Carpet, Tile, Wood
Fireplaces Number 2
Fireplaces Type Family Room, Insert, Living Room, Wood Burning, Wood Stove
Fireplace 1
Window Features Blinds,Insulated Windows
Laundry In House
Exterior
Exterior Feature Balcony/Patio, Water Feature
Garage Spaces 2.0
Utilities Available Cable To Lot, Compost, Garbage, Phone To Lot, Recycling
Waterfront 1
Waterfront Description Ocean
View Y/N 1
View City, Mountain(s), Water
Roof Type Metal
Handicap Access Ground Level Main Floor, Master Bedroom on Main
Parking Type Attached, Detached, Garage Double, RV Access/Parking
Total Parking Spaces 8
Building
Lot Description Cleared, Level, Private, Rectangular Lot
Building Description Cement Fibre,Frame Wood,Insulation: Ceiling,Insulation: Walls,Stone, Main Level Entry with Lower Level(s)
Faces South
Foundation Poured Concrete
Sewer Septic System
Water Municipal, To Lot
Architectural Style West Coast
Additional Building Potential
Structure Type Cement Fibre,Frame Wood,Insulation: Ceiling,Insulation: Walls,Stone
Others
Tax ID 025-431-714
Ownership Freehold
Pets Description Aquariums, Birds, Cats, Caged Mammals, Dogs
Read Less
Want to know what your home might be worth? Contact us for a FREE valuation!

Our team is ready to help you sell your home for the highest possible price ASAP
Bought with Sutton Group West Coast Realty






