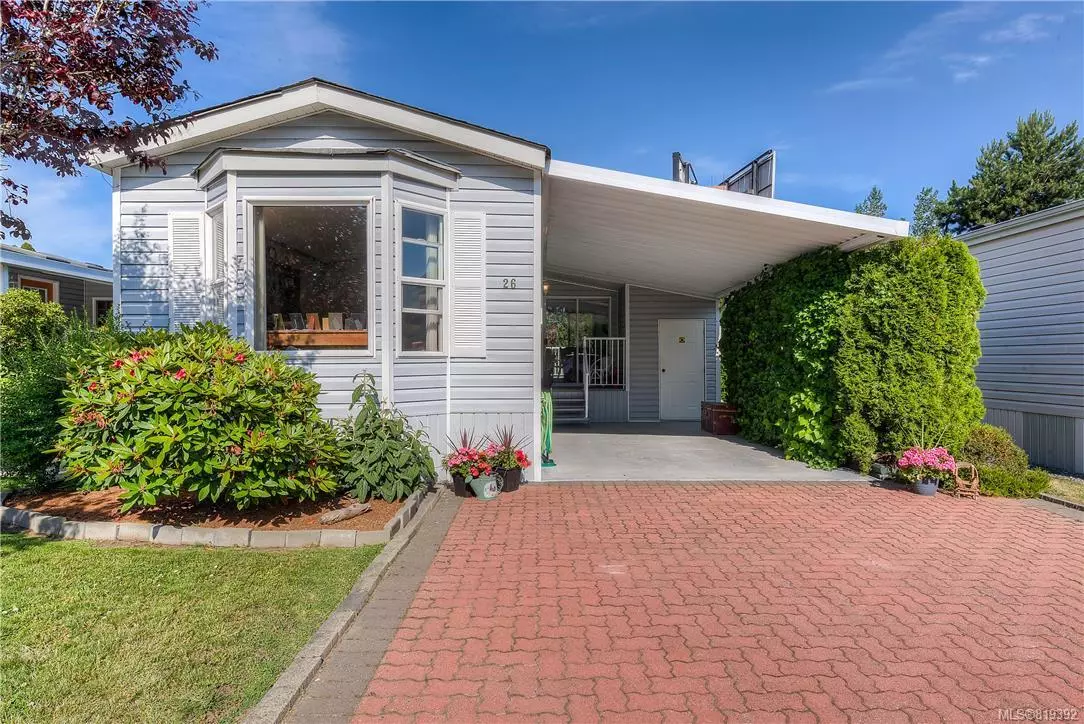$178,000
$199,900
11.0%For more information regarding the value of a property, please contact us for a free consultation.
7583 Central Saanich Rd #26 Central Saanich, BC V8M 2B6
2 Beds
1 Bath
1,116 SqFt
Key Details
Sold Price $178,000
Property Type Manufactured Home
Sub Type Manufactured Home
Listing Status Sold
Purchase Type For Sale
Square Footage 1,116 sqft
Price per Sqft $159
MLS Listing ID 819392
Sold Date 03/31/20
Bedrooms 2
HOA Fees $551/mo
Rental Info No Rentals
Year Built 1991
Annual Tax Amount $857
Tax Year 2019
Lot Size 3,484 Sqft
Acres 0.08
Property Description
Beautifully maintained 2 bedrooms/1 bathroom manufactured home in great condition offering spacious rooms, vaulted ceilings, skylights, gleaming laminate flooring + carpeting – love and care throughout! All you need to do is move in & enjoy this gem! Fantastic Large Kitchen with loads of cupboard & counter space, Dining area. Spacious Living room with bay window, Bright & roomy Sunroom with glass doors leading to Kitchen as well as sliders leading to awesome patio with access to the lovely back yard. Just steps from clubhouse & mail pick-up. Located in sought after adult (55+) Country Park Village, minutes from all amenities. Park offers a club house, guest suite ($15.00 per night). No rentals, pets OK with approval. This one won't last, call now!
Location
Province BC
County Capital Regional District
Area Cs Hawthorne
Direction West
Rooms
Other Rooms Guest Accommodations, Storage Shed
Basement Crawl Space
Main Level Bedrooms 2
Kitchen 1
Interior
Interior Features Eating Area, French Doors, Storage, Vaulted Ceiling(s)
Heating Baseboard, Electric
Flooring Carpet, Laminate, Linoleum
Window Features Bay Window(s),Blinds,Skylight(s)
Appliance Dishwasher, F/S/W/D, Microwave, Range Hood
Laundry In Unit
Exterior
Exterior Feature Awning(s), Balcony/Patio, Fencing: Partial
Carport Spaces 1
Roof Type Fibreglass Shingle
Handicap Access Ground Level Main Floor
Parking Type Carport, Driveway
Total Parking Spaces 1
Building
Lot Description Rectangular Lot
Faces West
Foundation Pillar/Post/Pier
Sewer Sewer To Lot
Water Municipal
Structure Type Vinyl Siding
Others
Ownership Leasehold
Pets Description Cats, Dogs
Read Less
Want to know what your home might be worth? Contact us for a FREE valuation!

Our team is ready to help you sell your home for the highest possible price ASAP
Bought with Coldwell Banker Oceanside Real Estate






