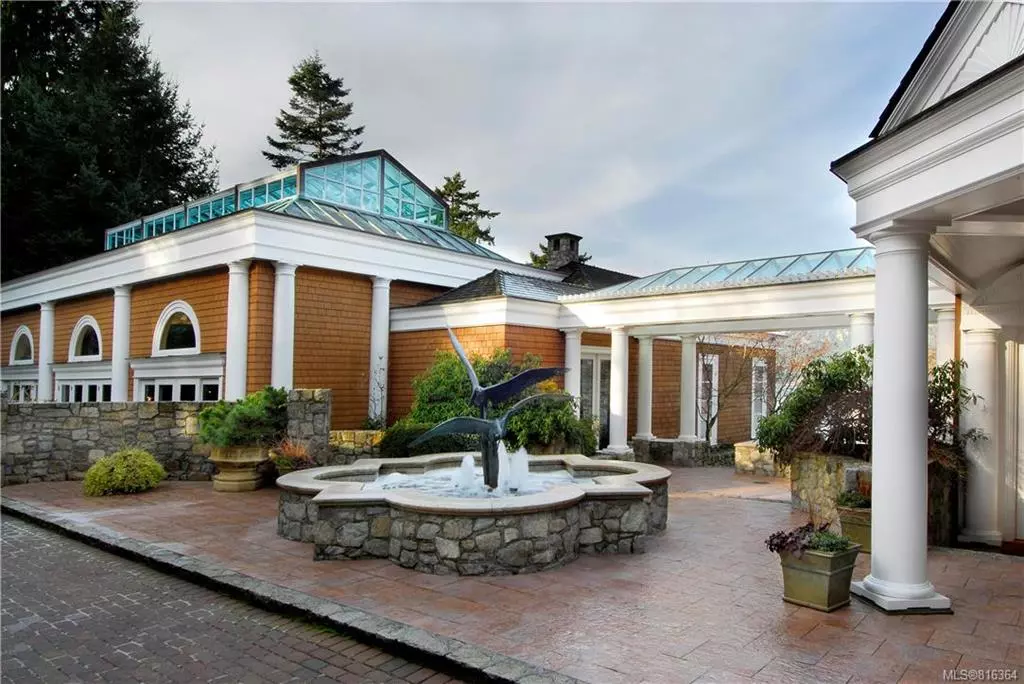$4,250,000
$4,790,000
11.3%For more information regarding the value of a property, please contact us for a free consultation.
668 Lands End Rd North Saanich, BC V8L 5K9
4 Beds
11,079 SqFt
Key Details
Sold Price $4,250,000
Property Type Single Family Home
Sub Type Single Family Detached
Listing Status Sold
Purchase Type For Sale
Square Footage 11,079 sqft
Price per Sqft $383
MLS Listing ID 816364
Sold Date 04/16/20
Style Main Level Entry with Lower/Upper Lvl(s)
Bedrooms 4
Rental Info Unrestricted
Year Built 2000
Annual Tax Amount $24,618
Tax Year 2018
Lot Size 0.930 Acres
Acres 0.93
Lot Dimensions 700 ft wide
Property Description
"Villa Madrona" is a world class property in every sense! Nearly 11,000 sqft on 1 acre lot. Indoor swimming pool/conservatory theatre, sports court, large patio areas, etc. Westerly exposure with impressive expansive marine views. Close to all amenities & airport & ferries. Further information by requested & viewings by qualification.
Location
Province BC
County Capital Regional District
Area Ns Deep Cove
Direction West
Rooms
Other Rooms Greenhouse, Guest Accommodations, Gazebo, Workshop
Basement Finished
Main Level Bedrooms 1
Kitchen 1
Interior
Interior Features Bar, Breakfast Nook, Closet Organizer, Controlled Entry, French Doors, Vaulted Ceiling(s)
Heating Electric, Hot Water, Heat Pump, Heat Recovery, Natural Gas, Radiant Floor
Flooring Wood
Fireplaces Type Family Room, Gas, Living Room, Primary Bedroom
Window Features Blinds,Insulated Windows
Laundry In House
Exterior
Exterior Feature Balcony/Patio, Fencing: Full, Tennis Court(s)
Carport Spaces 4
Utilities Available Electricity To Lot, Phone To Lot
Waterfront 1
Waterfront Description Ocean
View Y/N 1
View Mountain(s)
Roof Type Metal,Wood
Handicap Access Ground Level Main Floor
Parking Type Carport Quad+, Detached
Total Parking Spaces 6
Building
Lot Description Private, Rectangular Lot
Building Description Brick,Frame Wood,Stone,Stucco,Steel and Concrete, Main Level Entry with Lower/Upper Lvl(s)
Faces West
Foundation Poured Concrete
Sewer Septic System, Sewer To Lot
Water Municipal, To Lot
Architectural Style California
Structure Type Brick,Frame Wood,Stone,Stucco,Steel and Concrete
Others
Tax ID 030-056-179
Ownership Freehold
Pets Description Aquariums, Birds, Caged Mammals, Cats, Dogs, Yes
Read Less
Want to know what your home might be worth? Contact us for a FREE valuation!

Our team is ready to help you sell your home for the highest possible price ASAP
Bought with Unrepresented Buyer Pseudo-Office






