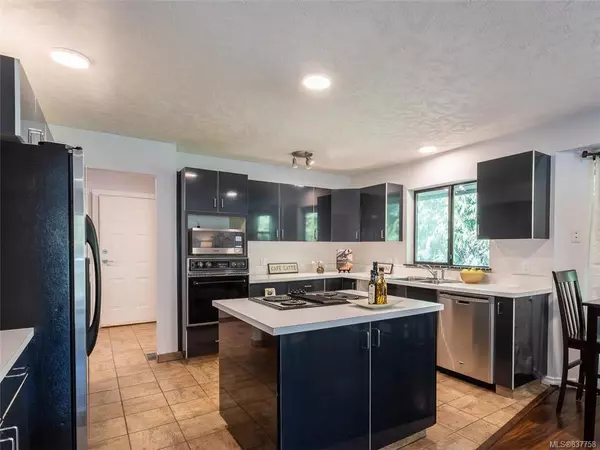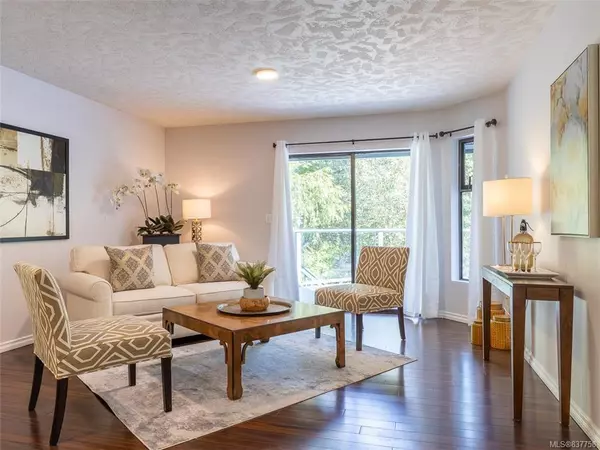$1,122,500
$1,099,000
2.1%For more information regarding the value of a property, please contact us for a free consultation.
11245 Greenpark Dr North Saanich, BC V8L 5N5
5 Beds
4 Baths
3,648 SqFt
Key Details
Sold Price $1,122,500
Property Type Single Family Home
Sub Type Single Family Detached
Listing Status Sold
Purchase Type For Sale
Square Footage 3,648 sqft
Price per Sqft $307
MLS Listing ID 837758
Sold Date 05/22/20
Style Main Level Entry with Lower Level(s)
Bedrooms 5
Rental Info Unrestricted
Year Built 1991
Annual Tax Amount $3,854
Tax Year 2019
Lot Size 0.990 Acres
Acres 0.99
Property Description
From the moment you pass through the gates of this beautiful 1 acre lot you will be wowed! As you enter this executive home through the tiled entry you'll love the natural light provided by the skylights & over-sized windows. Upstairs offers 3 beds & 3 baths w/ over 2000 sq ft on 1 level. Freshly painted inside and out, some new wood floors, & features a beautiful updated kitchen w/ quartz counter-tops, island w/ a counter-top range, built-in wall oven, tile floors & an eating area. The spacious mstr bdrm has an updated spa-like ensuite w/ dbl granite topped vanities and a beautiful claw-foot soaker tub. Enjoy the wood burning heatilator in the sunken LR on those cold winter nights. Dwnstrs is a delight! Over 1500 sq ft 2 bed suite w/ ample storage. The LR/DR area is open & bright & the kitchen is fabulous w/ some s/s appliances, an amazing eating bar, quartz counter-tops, generous bdrms & a huge covered outdoor livingspace. Dbl garage, fully-fenced yard, tons of parking & newer roof.
Location
Province BC
County Capital Regional District
Area Ns Swartz Bay
Zoning R-3
Direction West
Rooms
Basement Finished, Walk-Out Access, With Windows
Main Level Bedrooms 3
Kitchen 2
Interior
Interior Features Closet Organizer, Dining/Living Combo, Eating Area
Heating Electric, Forced Air, Wood
Flooring Carpet, Laminate, Linoleum, Tile, Wood
Fireplaces Number 2
Fireplaces Type Insert, Living Room, Recreation Room
Equipment Electric Garage Door Opener
Fireplace 1
Window Features Aluminum Frames,Blinds,Screens,Skylight(s)
Appliance Dryer, Dishwasher, Garburator, Microwave, Refrigerator, Washer
Laundry In House
Exterior
Exterior Feature Balcony/Patio, Fencing: Full
Garage Spaces 2.0
Roof Type Asphalt Shingle
Handicap Access Master Bedroom on Main
Parking Type Attached, Driveway, Garage Double, RV Access/Parking
Total Parking Spaces 5
Building
Lot Description Irregular Lot, Level, Private, Wooded Lot
Building Description Brick,Cement Fibre,Frame Wood, Main Level Entry with Lower Level(s)
Faces West
Foundation Poured Concrete
Sewer Septic System
Water Municipal
Architectural Style West Coast
Structure Type Brick,Cement Fibre,Frame Wood
Others
Tax ID 015-418-791
Ownership Freehold
Acceptable Financing Purchaser To Finance
Listing Terms Purchaser To Finance
Pets Description Aquariums, Birds, Cats, Caged Mammals, Dogs
Read Less
Want to know what your home might be worth? Contact us for a FREE valuation!

Our team is ready to help you sell your home for the highest possible price ASAP
Bought with Pemberton Holmes - Cloverdale






