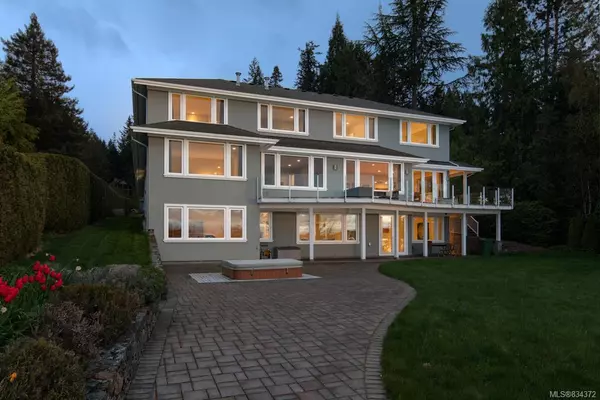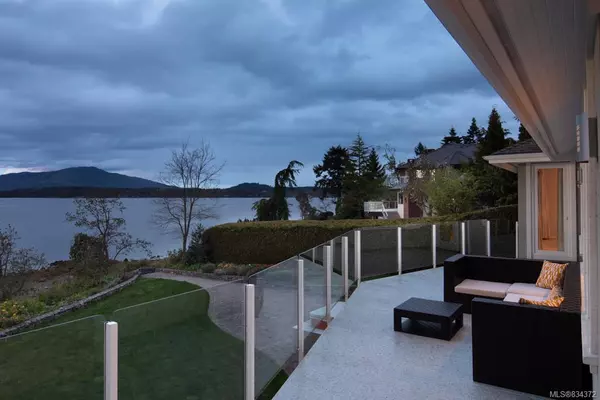$2,500,000
$2,895,000
13.6%For more information regarding the value of a property, please contact us for a free consultation.
9636 Ardmore Dr North Saanich, BC V8L 5H5
5 Beds
5 Baths
6,616 SqFt
Key Details
Sold Price $2,500,000
Property Type Single Family Home
Sub Type Single Family Detached
Listing Status Sold
Purchase Type For Sale
Square Footage 6,616 sqft
Price per Sqft $377
MLS Listing ID 834372
Sold Date 05/14/20
Style Main Level Entry with Lower/Upper Lvl(s)
Bedrooms 5
Rental Info Unrestricted
Year Built 2007
Annual Tax Amount $11,071
Tax Year 2019
Lot Size 0.800 Acres
Acres 0.8
Property Description
Commissioned build by M Knight Construction that blurs the border between nature & architecture. This superior residence utilizes the seaside setting by ensuring the focus of all principle rooms is the stunning ocean vistas. Contemporary interior showcases luxe finishings throughout. Gourmet kitchen with premium appliances, granite counters & central island. Dining rm is a refined setting for hosting, opening to the inviting living rm. Relaxed family rm enhanced with chic FP. Master retreat with walk-in & lavish 5pc ensuite. Above, 4 spacious bedrooms, 3 bathrooms. Below, an entertainment haven with a games rm, media rm, wine cellar, office & tons of storage. Outside, the awe-inspiring backdrop of tranquil waters, resident wildlife & passing by marine vessels can be enjoyed from your expansive patio or wrap around deck. Park-like property comprised of mature trees & an array of flora. Peace & privacy are enjoyed in this prestigious North Saanich community. Mins from Airport & Ferries.
Location
Province BC
County Capital Regional District
Area Ns Ardmore
Direction Southeast
Rooms
Basement Finished
Main Level Bedrooms 1
Kitchen 1
Interior
Interior Features Cathedral Entry, Eating Area, Soaker Tub, Wine Storage, Workshop
Heating Electric, Forced Air, Heat Pump, Natural Gas, Radiant Floor
Flooring Carpet, Tile, Wood
Fireplaces Number 1
Fireplaces Type Gas
Fireplace 1
Window Features Window Coverings
Laundry In House
Exterior
Garage Spaces 4.0
Waterfront 1
Waterfront Description Ocean
View Y/N 1
View Water
Roof Type Asphalt Shingle
Handicap Access Ground Level Main Floor, Master Bedroom on Main
Parking Type Attached, Detached, Driveway, Garage Quad+
Total Parking Spaces 4
Building
Lot Description Rectangular Lot
Building Description Frame Metal,Stucco, Main Level Entry with Lower/Upper Lvl(s)
Faces Southeast
Foundation Poured Concrete
Sewer Septic System
Water Municipal
Structure Type Frame Metal,Stucco
Others
Tax ID 007-434-057
Ownership Freehold
Acceptable Financing Purchaser To Finance
Listing Terms Purchaser To Finance
Pets Description Aquariums, Birds, Cats, Caged Mammals, Dogs
Read Less
Want to know what your home might be worth? Contact us for a FREE valuation!

Our team is ready to help you sell your home for the highest possible price ASAP
Bought with One Percent Realty






