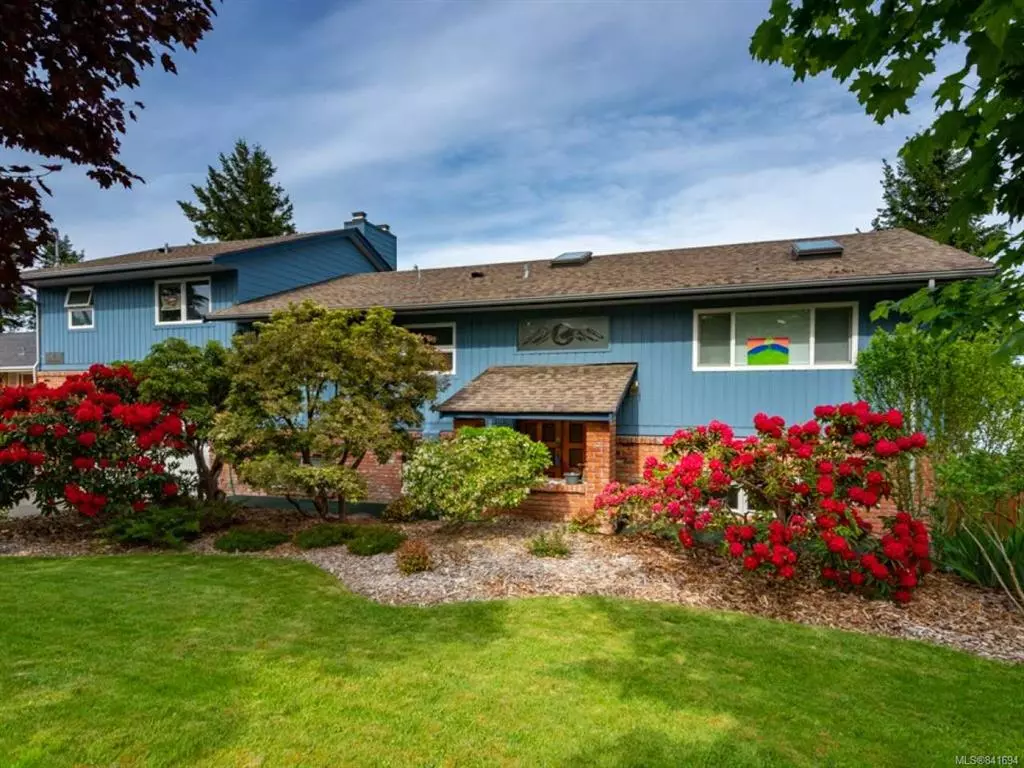$1,092,000
$1,129,800
3.3%For more information regarding the value of a property, please contact us for a free consultation.
879 Ash St Campbell River, BC V9W 1G3
4 Beds
3 Baths
3,043 SqFt
Key Details
Sold Price $1,092,000
Property Type Single Family Home
Sub Type Single Family Detached
Listing Status Sold
Purchase Type For Sale
Square Footage 3,043 sqft
Price per Sqft $358
MLS Listing ID 841694
Sold Date 08/28/20
Style Split Entry
Bedrooms 4
Full Baths 3
Annual Tax Amount $7,418
Tax Year 2019
Lot Size 0.420 Acres
Acres 0.42
Property Description
Panoramic Ocean & Mountain views! This gorgeous home has undergone extensive renovations inside and out. The entire interior was gutted and redesigned by Denise Mitchell Interiors and Quality constructed by Steve Hargraves. As you enter this home your eyes will be immediately drawn to the beautiful views and modern interior finishings and colour scheme. The kitchen is uniquely finshed with a two tone cabinetry, as well as quartz counter tops providing a stunning look. The entire main floor is finished with maple hardwood floors. Also on the main a bedroom and full bathroom. Up the half set of stairs to the master suite, the spacious master offers built in cabinetry, a walkthrough closet and nice ensuite with large custom walk in shower with double rain heads and body sprayers. Just off from the master you will find access to the upper deck, a reading room/office and of course the views. Downstairs find 2 more bedrooms, 3 pc bathroom, huge rec room and laundry/utility rooms.
Location
Province BC
County Campbell River, City Of
Area Cr Campbell River Central
Zoning R1
Rooms
Basement Finished, Full
Main Level Bedrooms 1
Kitchen 1
Interior
Heating Electric, Heat Pump
Flooring Mixed
Fireplaces Number 2
Fireplaces Type Gas
Equipment Central Vacuum, Security System
Fireplace 1
Window Features Insulated Windows
Exterior
Garage Spaces 2.0
View Y/N 1
View Mountain(s), Ocean
Roof Type Fibreglass Shingle
Parking Type Garage, RV Access/Parking
Total Parking Spaces 4
Building
Lot Description Curb & Gutter, Landscaped, Near Golf Course, Private, Family-Oriented Neighbourhood, Marina Nearby, Quiet Area, Recreation Nearby, Shopping Nearby
Building Description Cement Fibre,Frame,Insulation: Ceiling,Insulation: Walls,Wood, Split Entry
Foundation Yes
Sewer Sewer To Lot
Water Municipal
Structure Type Cement Fibre,Frame,Insulation: Ceiling,Insulation: Walls,Wood
Others
Tax ID 001-996-070
Ownership Freehold
Read Less
Want to know what your home might be worth? Contact us for a FREE valuation!

Our team is ready to help you sell your home for the highest possible price ASAP
Bought with Royal LePage Advance Realty






