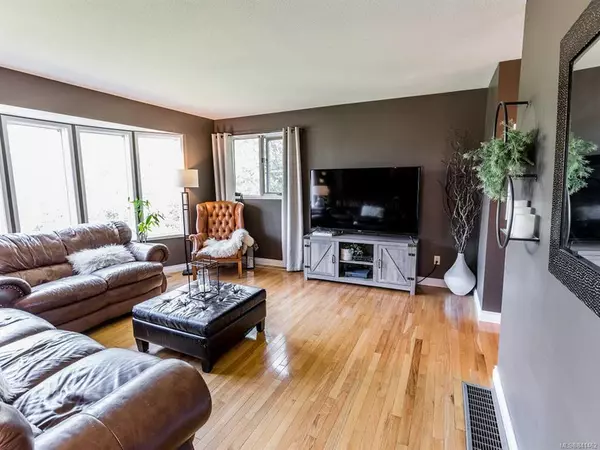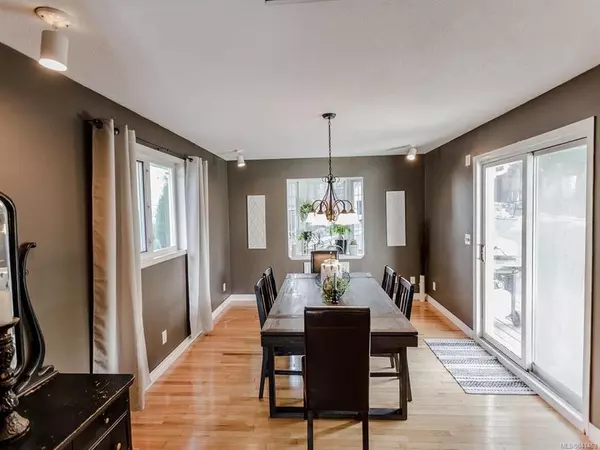$565,000
$574,900
1.7%For more information regarding the value of a property, please contact us for a free consultation.
7487 Forest Turn Way Lantzville, BC V0R 2H0
4 Beds
3 Baths
2,397 SqFt
Key Details
Sold Price $565,000
Property Type Single Family Home
Sub Type Single Family Detached
Listing Status Sold
Purchase Type For Sale
Square Footage 2,397 sqft
Price per Sqft $235
MLS Listing ID 841462
Sold Date 08/27/20
Style Split Entry
Bedrooms 4
Full Baths 3
Year Built 1989
Annual Tax Amount $2,884
Tax Year 2019
Lot Size 0.380 Acres
Acres 0.38
Property Description
Family home located in Upper Lantzville! This is the perfect cul-du-sac home for raising a family in a private setting while being still close to nearby amenities. The upper level of this beautiful, updated home offers 3 bedrooms, a well laid out kitchen with built-ins, and a large dining area perfect for entertaining w/ access to the back deck which offers privacy and has enough space for entertaining/ adding a hot tub, etc. Hardwood floors and kitchen cabinets. The spacious master bedroom offers a large walk-in closet and ensuite. On the lower level, there is a 4th bedroom, washroom and family room/5th bedroom, laundry and generous storage area. The garage is set up as a workshop loaded w/ benches & storage. The lot is 0.38 acres in size and offers room for RV/Boat storage. There are mature pear, apple, cherry and fig trees. New updates include kitchen counters, driveway, landscaping, flooring and many others! You don't want to miss this home. The sellers have carefully updated
Location
Province BC
County Lantzville, District Of
Area Na Upper Lantzville
Zoning RS1
Rooms
Basement Finished, Full
Main Level Bedrooms 3
Kitchen 1
Interior
Heating Forced Air, Oil
Flooring Mixed, Wood
Fireplaces Number 1
Fireplaces Type Wood Burning
Fireplace 1
Exterior
Exterior Feature Garden
Garage Spaces 1.0
Carport Spaces 1
Roof Type Asphalt Shingle
Parking Type Carport, Garage, RV Access/Parking
Total Parking Spaces 4
Building
Lot Description Cul-de-sac, Near Golf Course, Private, Family-Oriented Neighbourhood, No Through Road, Quiet Area
Building Description Frame,Insulation: Ceiling,Insulation: Walls,Vinyl Siding, Split Entry
Foundation Yes
Sewer Septic System
Water Municipal
Additional Building Potential
Structure Type Frame,Insulation: Ceiling,Insulation: Walls,Vinyl Siding
Others
Tax ID 002-125-439
Ownership Freehold
Read Less
Want to know what your home might be worth? Contact us for a FREE valuation!

Our team is ready to help you sell your home for the highest possible price ASAP
Bought with RE/MAX of Nanaimo






