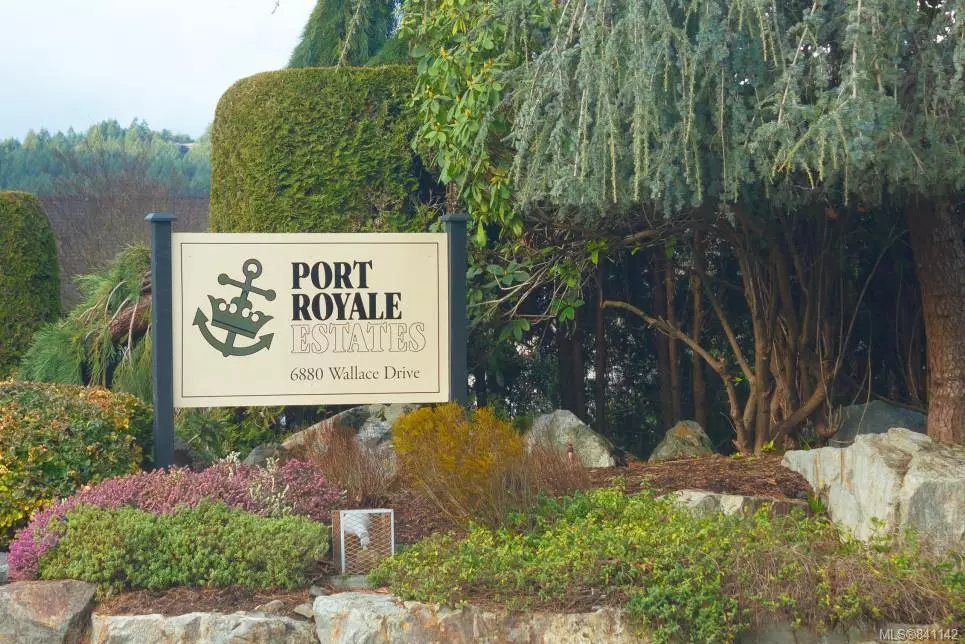$544,000
$559,900
2.8%For more information regarding the value of a property, please contact us for a free consultation.
6880 Wallace Dr #801 Central Saanich, BC V8M 1N8
2 Beds
2 Baths
1,370 SqFt
Key Details
Sold Price $544,000
Property Type Townhouse
Sub Type Row/Townhouse
Listing Status Sold
Purchase Type For Sale
Square Footage 1,370 sqft
Price per Sqft $397
MLS Listing ID 841142
Sold Date 06/26/20
Style Rancher
Bedrooms 2
HOA Fees $246/mo
Rental Info Some Rentals
Year Built 1991
Annual Tax Amount $3,005
Tax Year 2019
Lot Size 1,742 Sqft
Acres 0.04
Property Description
Brentwood Bay's prestigious PORT ROYALE ESTATES is a well-maintained complex with exceptional views of the Saanich Inlet and Malahat Mountains. This neat as a pin one-level end unit townhouse boasts a fantastic layout of 1370 sq. ft with 2BD/2BA, great separation of bedrooms, hardwood floors, master bedroom with walk-in closet, spacious ensuite, laundry/storage and a separate garage. This home has been well maintained and offers exceptional value in today's market. Enjoy spectacular sunsets from your view patio and a community lifestyle offered at Port Royale. Easy access to the waterfront walkway which connects to nearby marinas, restaurants, kayak launch and biking/hiking trails and be only minutes away from the village shops, local pubs, wineries, farm markets & Butchart Gardens. Come see this delightful townhome in its own waterfront retreat! Don't delay, this home is priced exceptionally well!
Location
Province BC
County Capital Regional District
Area Cs Brentwood Bay
Zoning RM-1
Direction North
Rooms
Main Level Bedrooms 2
Kitchen 1
Interior
Interior Features Breakfast Nook, Controlled Entry, Dining/Living Combo, Eating Area, Soaker Tub
Heating Baseboard, Electric
Flooring Linoleum, Wood
Fireplaces Type Living Room, Wood Burning
Appliance Dryer, Dishwasher, Oven/Range Electric, Range Hood, Refrigerator, Washer
Laundry In Unit
Exterior
Exterior Feature Balcony/Patio
Garage Spaces 1.0
Amenities Available Private Drive/Road
View Y/N 1
View Mountain(s), Water
Roof Type Fibreglass Shingle
Handicap Access Ground Level Main Floor
Parking Type Attached, Garage
Total Parking Spaces 1
Building
Lot Description Irregular Lot
Building Description Stucco, Rancher
Faces North
Story 2
Foundation Poured Concrete
Sewer Septic System
Water Municipal
Structure Type Stucco
Others
HOA Fee Include Sewer,Water
Tax ID 016-143-990
Ownership Freehold/Strata
Acceptable Financing Purchaser To Finance
Listing Terms Purchaser To Finance
Pets Description Aquariums, Birds, Cats, Caged Mammals, Dogs
Read Less
Want to know what your home might be worth? Contact us for a FREE valuation!

Our team is ready to help you sell your home for the highest possible price ASAP
Bought with Pemberton Holmes Ltd - Sidney






