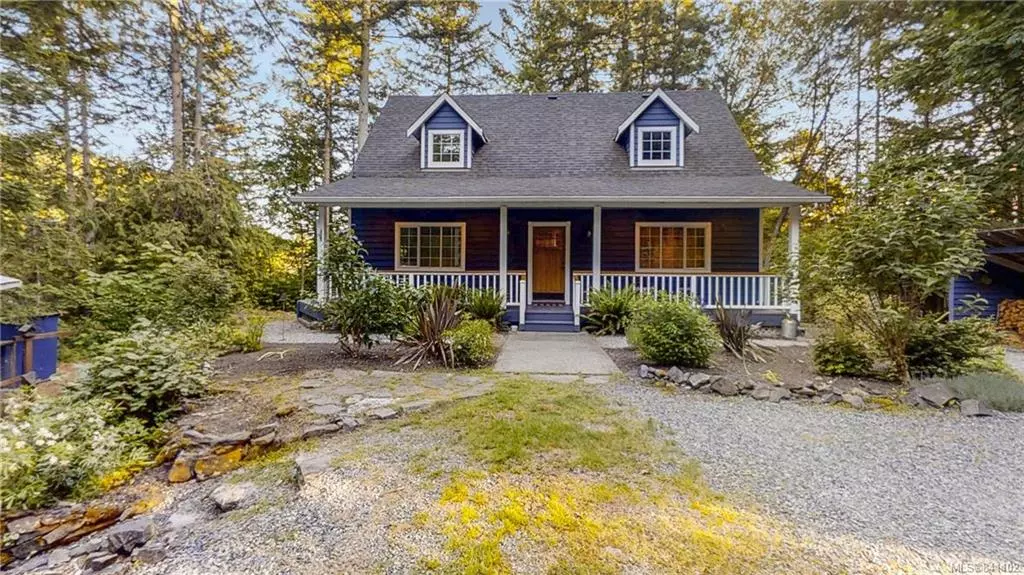$940,000
$949,900
1.0%For more information regarding the value of a property, please contact us for a free consultation.
1409 Hillgrove Rd North Saanich, BC V8L 5K6
4 Beds
2 Baths
1,822 SqFt
Key Details
Sold Price $940,000
Property Type Single Family Home
Sub Type Single Family Detached
Listing Status Sold
Purchase Type For Sale
Square Footage 1,822 sqft
Price per Sqft $515
MLS Listing ID 841102
Sold Date 08/27/20
Style Main Level Entry with Upper Level(s)
Bedrooms 4
Rental Info Unrestricted
Year Built 1986
Annual Tax Amount $3,059
Tax Year 2019
Lot Size 1.050 Acres
Acres 1.05
Lot Dimensions 132 ft wide x 345 ft deep
Property Description
Welcome to your new home on a secluded one-acre private treed lot with plenty of room to roam. A quaint driveway leads you off Hillgrove Rd, past a parking area (great for visitors or RV), up to the Cape Cod style home - you'll also notice the detached garage/workshop off to the left. There's a meandering seasonal creek along the east side of the property, a chicken coop/run, leveled grass area for a garden, a fire pit, two decks, and a wood shed. Once inside, you'll love the remodeled kitchen and main floor bathroom. The main floor has a great mud/laundry room, bedroom and the fantastic living room with wood burning stove... patio doors off the dining area lead to the outdoor living area. Fresh paint and new carpet in the three upstairs bedrooms rounds out the move in condition of this fine home. All the major upgrades have been done - including a new septic system (tank and field) just installed in May 2020. Check out the virtual tour and call your REALTOR® to view.
Location
Province BC
County Capital Regional District
Area Ns Lands End
Direction North
Rooms
Other Rooms Storage Shed, Workshop
Basement Crawl Space
Main Level Bedrooms 1
Kitchen 1
Interior
Interior Features Controlled Entry, Eating Area, French Doors, Storage, Workshop
Heating Baseboard, Electric, Wood
Flooring Carpet, Wood
Fireplaces Number 1
Fireplaces Type Living Room, Wood Burning, Wood Stove
Fireplace 1
Window Features Insulated Windows,Skylight(s)
Appliance F/S/W/D
Laundry In House
Exterior
Exterior Feature Balcony/Patio
Garage Spaces 2.0
Roof Type Fibreglass Shingle
Handicap Access Ground Level Main Floor
Parking Type Detached, Driveway, Garage Double, Guest, RV Access/Parking
Total Parking Spaces 2
Building
Lot Description Cleared, Level, Private, Rectangular Lot, Wooded Lot
Building Description Frame Wood,Wood, Main Level Entry with Upper Level(s)
Faces North
Foundation Poured Concrete
Sewer Septic System
Water Municipal
Architectural Style Cape Cod
Structure Type Frame Wood,Wood
Others
Tax ID 000-056-316
Ownership Freehold
Pets Description Aquariums, Birds, Cats, Caged Mammals, Dogs
Read Less
Want to know what your home might be worth? Contact us for a FREE valuation!

Our team is ready to help you sell your home for the highest possible price ASAP
Bought with Pemberton Holmes - Cloverdale






