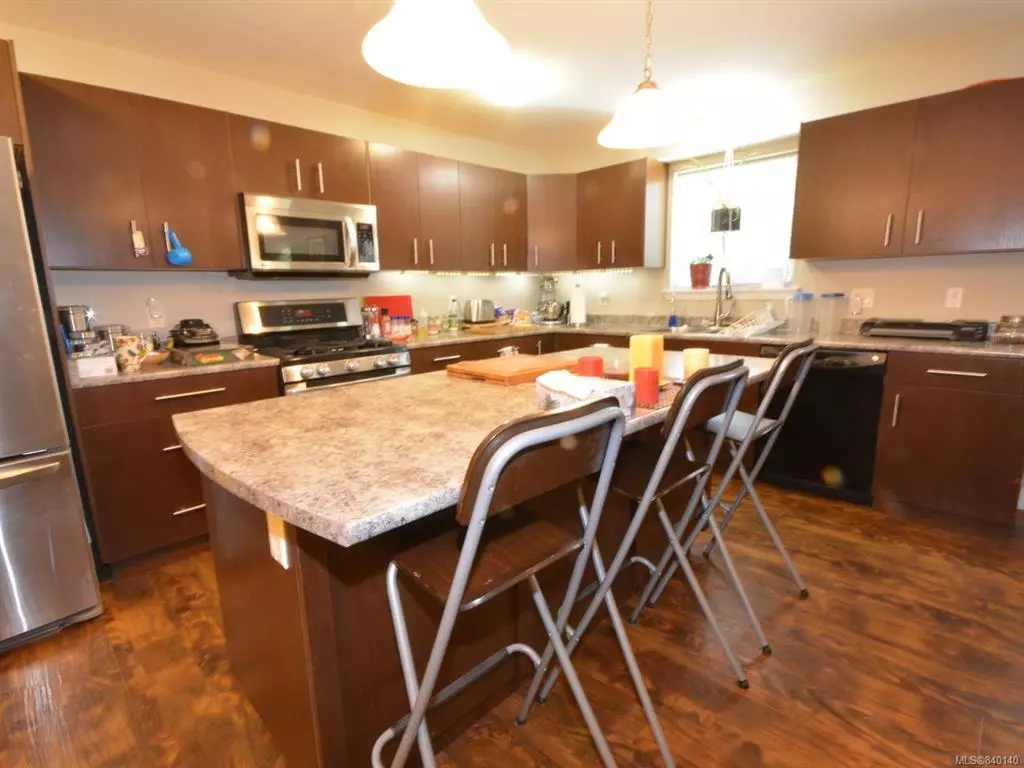$442,000
$449,000
1.6%For more information regarding the value of a property, please contact us for a free consultation.
1 Strathcona Crt Campbell River, BC V9H 1W3
2 Beds
1 Bath
1,302 SqFt
Key Details
Sold Price $442,000
Property Type Single Family Home
Sub Type Single Family Detached
Listing Status Sold
Purchase Type For Sale
Square Footage 1,302 sqft
Price per Sqft $339
MLS Listing ID 840140
Sold Date 07/30/20
Style Rancher
Bedrooms 2
Full Baths 1
Year Built 2007
Annual Tax Amount $4,297
Tax Year 2019
Lot Size 8,276 Sqft
Acres 0.19
Property Description
Ocean Grove Estates! This lovely rancher was customized to be wheelchair accessible. The kitchen is perfect for people who like to cook and entertain with tones of cabinetry, a gas range and a big center island that overlooks the living room and dining nook. In addition to the master, there is a guest room and a large den. The main bath has a unique stone tile with a full-sized "roll-in" shower. There is a large back deck that is perfect for entertaining. The backyard has a dog run, a lovely pond and room for a garden, and the roll-in closet in the master was the original en-suite on the plan, plumbing is roughed in and a second bath could be added. Come and see this great family home today!
Location
Province BC
County Campbell River, City Of
Area Cr Willow Point
Zoning R1
Rooms
Basement Crawl Space, None
Main Level Bedrooms 2
Kitchen 1
Interior
Heating Electric, Heat Pump
Flooring Laminate
Fireplaces Number 1
Fireplaces Type Gas
Fireplace 1
Window Features Insulated Windows
Exterior
Exterior Feature Fencing: Full, Garden
Garage Spaces 2.0
Roof Type Fibreglass Shingle
Handicap Access Wheelchair Friendly
Parking Type Garage
Total Parking Spaces 2
Building
Lot Description Cul-de-sac, Level, Landscaped, Central Location, Southern Exposure, Shopping Nearby
Building Description Cement Fibre,Frame,Insulation: Ceiling,Insulation: Walls, Rancher
Foundation Yes
Sewer Sewer To Lot
Water Municipal
Additional Building Potential
Structure Type Cement Fibre,Frame,Insulation: Ceiling,Insulation: Walls
Others
Tax ID 026-802-058
Ownership Freehold
Acceptable Financing Must Be Paid Off
Listing Terms Must Be Paid Off
Read Less
Want to know what your home might be worth? Contact us for a FREE valuation!

Our team is ready to help you sell your home for the highest possible price ASAP
Bought with RE/MAX Check Realty






