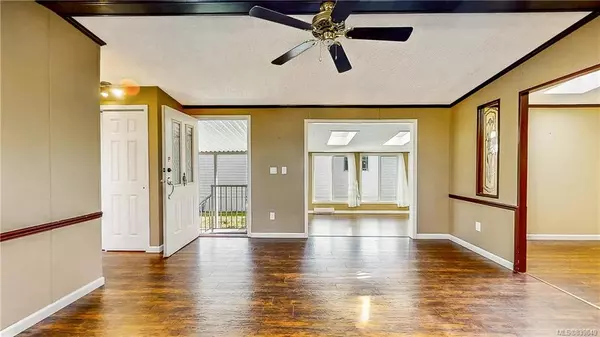$245,000
$258,500
5.2%For more information regarding the value of a property, please contact us for a free consultation.
7583 Central Saanich Rd #4 Central Saanich, BC V8M 2B6
2 Beds
2 Baths
1,100 SqFt
Key Details
Sold Price $245,000
Property Type Manufactured Home
Sub Type Manufactured Home
Listing Status Sold
Purchase Type For Sale
Square Footage 1,100 sqft
Price per Sqft $222
MLS Listing ID 839649
Sold Date 06/15/20
Style Rancher
Bedrooms 2
HOA Fees $551/mo
Rental Info No Rentals
Year Built 1991
Annual Tax Amount $1,134
Tax Year 2019
Lot Size 3,484 Sqft
Acres 0.08
Property Description
Ready to move into this nicely maintained, cozy & bright 2 bdrm/2bthrm 1991 manufactured home located on a quiet .08 lot backing onto Central Saanich Rd., steps from Club House! The entire home has been painted throughout. New roof/gleaming wood floors/new baseboards in main bthrm & Fam Rm+new windows in Fam Rm & master bdrm. Enjoy the spacious LRM with gas stove, vaulted ceilings & ski lights. Cozy Drm & convenient Kit. All appliances included. Main bthrm also has new fixtures, ceiling fan. Lots of storage with front storage room in carport as well sep storage shed in very private back yrd. There is also a "bonus" flex space just off the back door which could be used as storage/workshop/den etc! The back deck has been totally rebuilt & extended + hot tub! Master features walk in closet & a 5ft. walk in shower with seat. You're in a well managed adult(55+)park offering club house with many activities,+2 extra guest rooms and close to all amenities! Annual Sewer & Water fee of $859.60
Location
Province BC
County Capital Regional District
Area Cs Hawthorne
Direction East
Rooms
Other Rooms Guest Accommodations, Storage Shed
Basement Crawl Space
Main Level Bedrooms 2
Kitchen 1
Interior
Interior Features Ceiling Fan(s), Dining Room, Storage, Vaulted Ceiling(s)
Heating Baseboard, Electric, Natural Gas
Flooring Linoleum, Wood
Fireplaces Type Gas
Window Features Bay Window(s),Blinds,Insulated Windows,Screens,Skylight(s)
Appliance Dishwasher, F/S/W/D, Garburator, Range Hood
Laundry In House
Exterior
Exterior Feature Balcony/Patio, Fencing: Full
Carport Spaces 1
Roof Type Asphalt Shingle
Handicap Access Master Bedroom on Main
Parking Type Attached, Carport, Driveway
Total Parking Spaces 1
Building
Lot Description Rectangular Lot
Building Description Insulation: Ceiling,Insulation: Walls,Vinyl Siding, Rancher
Faces East
Foundation Pillar/Post/Pier
Sewer Sewer To Lot
Water Municipal
Structure Type Insulation: Ceiling,Insulation: Walls,Vinyl Siding
Others
Ownership Leasehold
Acceptable Financing Purchaser To Finance
Listing Terms Purchaser To Finance
Pets Description Cats, Dogs
Read Less
Want to know what your home might be worth? Contact us for a FREE valuation!

Our team is ready to help you sell your home for the highest possible price ASAP
Bought with Coldwell Banker Oceanside Real Estate






