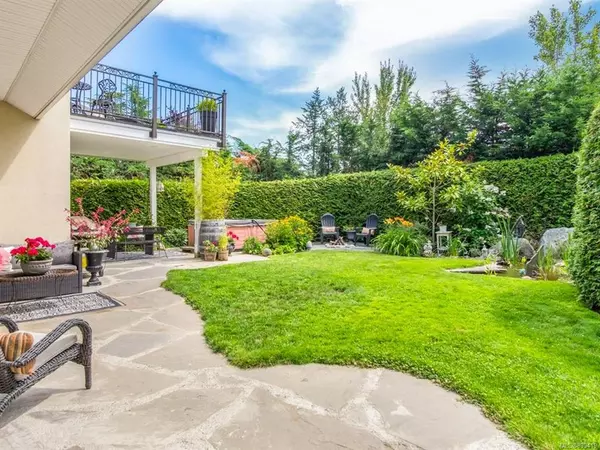$1,139,000
$1,149,800
0.9%For more information regarding the value of a property, please contact us for a free consultation.
3354 Stephenson Point Rd Nanaimo, BC V9T 2Z8
4 Beds
4 Baths
3,856 SqFt
Key Details
Sold Price $1,139,000
Property Type Single Family Home
Sub Type Single Family Detached
Listing Status Sold
Purchase Type For Sale
Square Footage 3,856 sqft
Price per Sqft $295
Subdivision Stephenson Point
MLS Listing ID 839419
Sold Date 08/14/20
Style Main Level Entry with Upper Level(s)
Bedrooms 4
Full Baths 3
Half Baths 1
Year Built 2011
Annual Tax Amount $7,772
Tax Year 2019
Lot Size 10,454 Sqft
Acres 0.24
Property Description
Welcome to this Stunning Custom built Home with a self contained 1 bdrm suite, located in prestigious Stephenson Point. You will be amazed by the endless quality features and extras that make this home truly amazing inside & out. The very quiet & private exterior boasts beautiful mature landscaping including many trees, several (sun and shaded) sittings areas, a lovely pond, relaxing hot tub off the master bdrm, surveillance cameras, huge over height garage & even an OceanView off the upper deck! When you arrive inside you are greeted by grand open concept living with 21ft vaulted T&G wood ceilings, a custom floor to ceiling artisan Limestone gas fireplace, beautiful reclaimed heritage hardwood throughout the main floor, open profess kitchen, a 700+ massive multi-purpose room, his & her offices. The serene neighbourhood has several beach access trails and parks. Do not miss out on this 1 of a kind beautiful property, call us today. All msmnts are approx & must be verif if import.
Location
Province BC
County Nanaimo, City Of
Area Na Hammond Bay
Zoning R1
Rooms
Basement Crawl Space, None
Main Level Bedrooms 3
Kitchen 2
Interior
Heating Electric, Radiant
Flooring Other, Wood
Fireplaces Number 1
Fireplaces Type Gas
Equipment Central Vacuum, Security System
Fireplace 1
Window Features Insulated Windows
Appliance Hot Tub
Exterior
Exterior Feature Fencing: Full, Garden
Garage Spaces 2.0
View Y/N 1
View Ocean
Roof Type Asphalt Shingle
Handicap Access Wheelchair Friendly
Parking Type Additional, Garage, RV Access/Parking
Total Parking Spaces 4
Building
Lot Description Level, Landscaped, Private, Central Location, Quiet Area, Recreation Nearby
Building Description Frame,Insulation: Ceiling,Insulation: Walls,Stone,Stucco, Main Level Entry with Upper Level(s)
Foundation Yes
Sewer Sewer To Lot
Water Municipal
Additional Building Exists
Structure Type Frame,Insulation: Ceiling,Insulation: Walls,Stone,Stucco
Others
Restrictions Easement/Right of Way
Tax ID 027-864-987
Ownership Freehold
Pets Description Yes
Read Less
Want to know what your home might be worth? Contact us for a FREE valuation!

Our team is ready to help you sell your home for the highest possible price ASAP
Bought with Pemberton Holmes - Salt Spring






