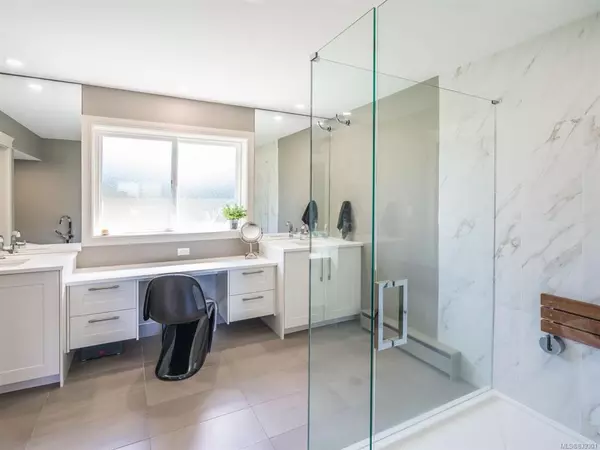$1,240,000
$1,299,000
4.5%For more information regarding the value of a property, please contact us for a free consultation.
7199 Lancrest Terr Lantzville, BC V0R 2H0
4 Beds
3 Baths
3,352 SqFt
Key Details
Sold Price $1,240,000
Property Type Single Family Home
Sub Type Single Family Detached
Listing Status Sold
Purchase Type For Sale
Square Footage 3,352 sqft
Price per Sqft $369
MLS Listing ID 839301
Sold Date 08/31/20
Style Main Level Entry with Lower Level(s)
Bedrooms 4
Full Baths 3
Year Built 1974
Annual Tax Amount $4,183
Tax Year 2019
Lot Size 8,712 Sqft
Acres 0.2
Property Description
Sweeping ocean views welcome you into this midcentury modern home. Enjoy an open, post & beam plan w/ vaulted ceilings, large windows, gorgeous flooring, spacious kitchen w/ quartz counters, full fridge & freezer, large dining area & living room w/ beautiful natural gas fireplace & deck access. The master retreat boasts private deck access, 5 piece ensuite w/ double sinks, huge shower & his & hers walk in closets. 2 generous sized bedrooms, main bath & laundry complete the main level. The walkout contains a large bedroom w/ ensuite, spacious family room, wet bar & access to the low maintenance yard. All baths are equipped with in-floor heat. Soak up the sun and views from the yard or deck where you'll find the hot tub and plenty of space for entertaining and relaxing. Don't forget the double garage for your vehicles. Embrace the west coast lifestyle in this spectacular 3352 sqft home close to all amenities. Msmts are approx, pls verify if important.
Location
Province BC
County Lantzville, District Of
Area Na Lower Lantzville
Zoning RS1
Rooms
Basement Finished, Full
Main Level Bedrooms 3
Kitchen 1
Interior
Interior Features Workshop In House
Heating Hot Water, Natural Gas
Flooring Mixed
Fireplaces Type Gas
Equipment Central Vacuum
Window Features Insulated Windows
Appliance Hot Tub, Kitchen Built-In(s)
Exterior
Exterior Feature Fencing: Full, Garden
Garage Spaces 2.0
View Y/N 1
View Mountain(s), Ocean
Roof Type Membrane
Parking Type Garage
Total Parking Spaces 2
Building
Lot Description Landscaped, Easy Access, Family-Oriented Neighbourhood, Quiet Area, Recreation Nearby, Shopping Nearby
Building Description Frame,Insulation: Ceiling,Insulation: Walls,Stucco, Main Level Entry with Lower Level(s)
Foundation Yes
Sewer Sewer To Lot
Water Municipal
Structure Type Frame,Insulation: Ceiling,Insulation: Walls,Stucco
Others
Tax ID 003-755-711
Ownership Freehold
Read Less
Want to know what your home might be worth? Contact us for a FREE valuation!

Our team is ready to help you sell your home for the highest possible price ASAP
Bought with Royal LePage Nanaimo Realty (NanIsHwyN)






