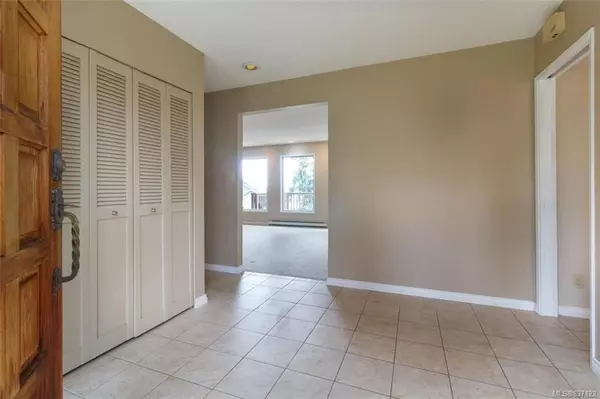$840,000
$875,000
4.0%For more information regarding the value of a property, please contact us for a free consultation.
8505 Ebor Terr North Saanich, BC V8L 1L4
3 Beds
3 Baths
2,775 SqFt
Key Details
Sold Price $840,000
Property Type Single Family Home
Sub Type Single Family Detached
Listing Status Sold
Purchase Type For Sale
Square Footage 2,775 sqft
Price per Sqft $302
MLS Listing ID 837122
Sold Date 06/01/20
Style Main Level Entry with Lower Level(s)
Bedrooms 3
Rental Info Unrestricted
Year Built 1974
Annual Tax Amount $2,715
Tax Year 2019
Lot Size 0.450 Acres
Acres 0.45
Property Description
This wonderful home is perched high in the desirable Bazan Bay area of North Saanich. Situated on a quiet no through street this 2 storey home sits on a private fully fenced .45 acre lot. Featuring a spacious floorplan with main level living with a bright kitchen & breakfast nook, formal living room, large family room with cozy wood fireplace and access to the expansive east facing deck that boasts an outdoor oven/bbq and views towards Haro Strait. Also on this level is the formal dining room with beautiful oak floors, master bedroom with walk-in closet and 4 piece ensuite, den/office & powder room. The lower level offers tons of space for the growing family with 2 additional beds, laundry, 4 piece bath, and a huge rec room with access to the covered patio. Easy to add additional accommodation. All of this plus plenty of storage, 2 car garage, metal roof and 200 amp service. If you're looking for a spacious home with a large yard that you can move into now, this is the one for you!
Location
Province BC
County Capital Regional District
Area Ns Bazan Bay
Zoning R-2
Direction West
Rooms
Basement Full, Partially Finished, Walk-Out Access
Main Level Bedrooms 1
Kitchen 1
Interior
Interior Features Breakfast Nook, Closet Organizer, Dining Room, French Doors, Soaker Tub
Heating Baseboard, Electric
Flooring Carpet, Tile, Wood
Fireplaces Number 1
Fireplaces Type Family Room, Other, Wood Burning
Fireplace 1
Window Features Insulated Windows
Appliance Dryer, Dishwasher, Oven/Range Electric, Range Hood, Refrigerator, Washer
Laundry In House
Exterior
Exterior Feature Balcony/Patio, Fencing: Full
Garage Spaces 1.0
Roof Type Metal
Handicap Access Ground Level Main Floor, Master Bedroom on Main
Parking Type Attached, Garage
Total Parking Spaces 4
Building
Lot Description Private, Rectangular Lot, Wooded Lot
Building Description Wood, Main Level Entry with Lower Level(s)
Faces West
Foundation Poured Concrete
Sewer Sewer To Lot
Water Municipal
Additional Building Potential
Structure Type Wood
Others
Tax ID 002-222-752
Ownership Freehold
Acceptable Financing Purchaser To Finance
Listing Terms Purchaser To Finance
Pets Description Aquariums, Birds, Cats, Caged Mammals, Dogs
Read Less
Want to know what your home might be worth? Contact us for a FREE valuation!

Our team is ready to help you sell your home for the highest possible price ASAP
Bought with RE/MAX Generation - The Neal Estate Group






