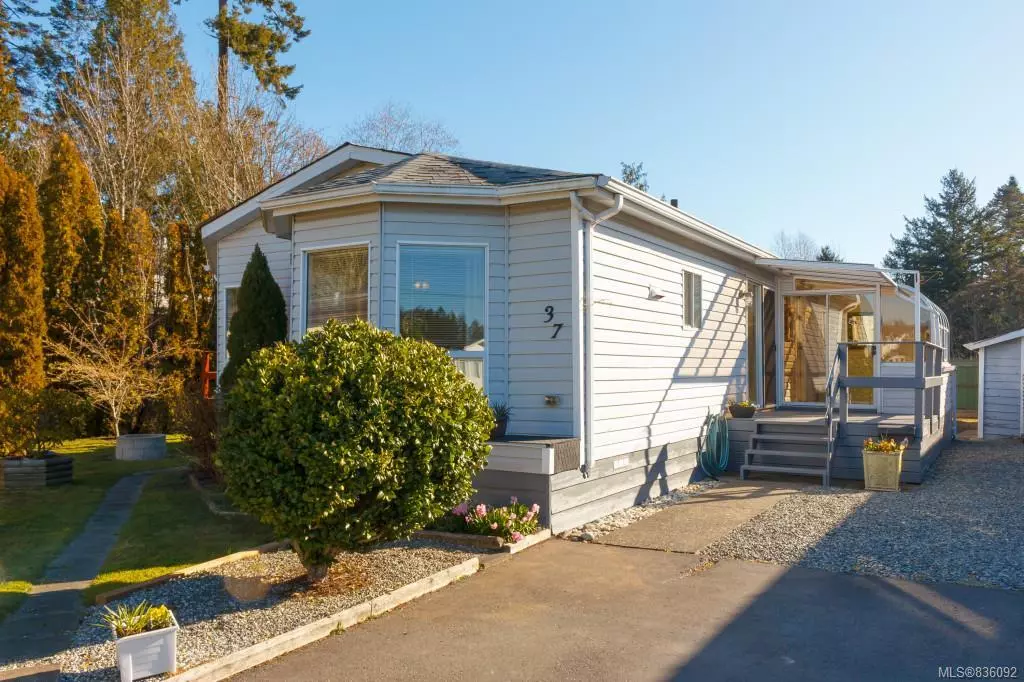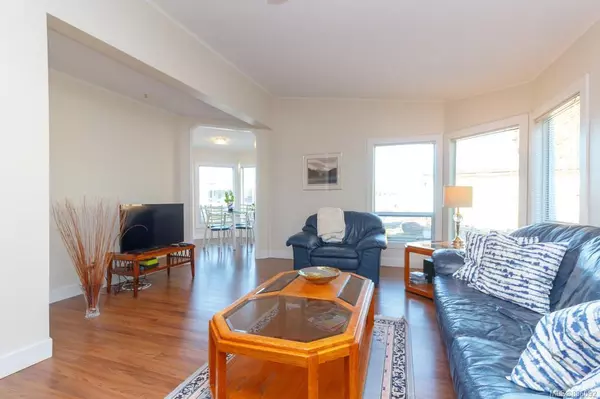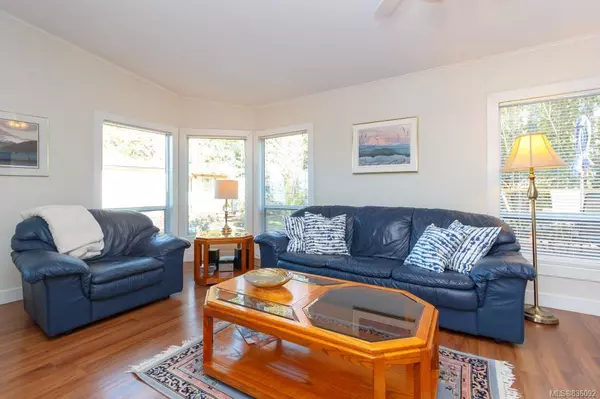$281,000
$289,900
3.1%For more information regarding the value of a property, please contact us for a free consultation.
7701 Central Saanich Rd #37 Central Saanich, BC V8M 1X3
2 Beds
2 Baths
1,508 SqFt
Key Details
Sold Price $281,000
Property Type Manufactured Home
Sub Type Manufactured Home
Listing Status Sold
Purchase Type For Sale
Square Footage 1,508 sqft
Price per Sqft $186
MLS Listing ID 836092
Sold Date 06/24/20
Bedrooms 2
HOA Fees $465/mo
Rental Info No Rentals
Year Built 1989
Annual Tax Amount $827
Tax Year 2019
Property Description
Pride of ownership is what you'll see as you drive through Central Saanich Estates towards the northeast corner! One of the most desirable 55+ parks on the Peninsula is just a quick drive to Saanichton Village. This unit has undergone an enormous transformation with so many updates & improvements. Freshly painted inside & out, newer laminate flooring, brand new hot water tank, new range hood & new ensuite sink. Offering over 1500 sq ft, this double wide is 2 bedrooms and 2 full bathrooms. There is a flex space which could be used for a den/office, crafts or easily closed in for a 3rd bedroom. The sun room captures the morning and afternoon sun and is wonderful place for you to start your seedlings. The eat in kitchen with bay window, separate dining area and abundant storage complete this beautiful property. Outside you'll appreciate the privacy of your deck, fire pit, 2 storage sheds and ample parking. This is one of the largest yards in the park; perfect for your park-approved pooch!
Location
Province BC
County Capital Regional District
Area Cs Hawthorne
Direction North
Rooms
Other Rooms Storage Shed, Workshop
Basement Crawl Space
Main Level Bedrooms 2
Kitchen 1
Interior
Interior Features Breakfast Nook, Ceiling Fan(s), Eating Area, Storage, Vaulted Ceiling(s)
Heating Electric, Forced Air, Space Heater
Flooring Carpet, Laminate
Window Features Aluminum Frames,Bay Window(s),Skylight(s),Window Coverings
Appliance Dishwasher, F/S/W/D
Laundry In House
Exterior
Exterior Feature Balcony/Patio
Roof Type Asphalt Shingle
Handicap Access Master Bedroom on Main
Parking Type Driveway
Total Parking Spaces 4
Building
Lot Description Corner, Level, Rectangular Lot
Faces North
Foundation None
Sewer Sewer To Lot
Water Municipal
Structure Type Vinyl Siding
Others
Ownership Leasehold
Pets Description Cats, Dogs
Read Less
Want to know what your home might be worth? Contact us for a FREE valuation!

Our team is ready to help you sell your home for the highest possible price ASAP
Bought with Island Realm Real Estate






