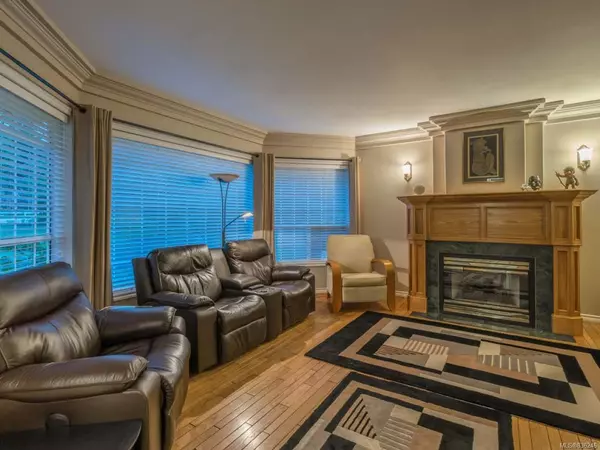$1,150,000
$1,195,000
3.8%For more information regarding the value of a property, please contact us for a free consultation.
445 Fourneau Way Parksville, BC V9P 2J7
4 Beds
4 Baths
4,182 SqFt
Key Details
Sold Price $1,150,000
Property Type Single Family Home
Sub Type Single Family Detached
Listing Status Sold
Purchase Type For Sale
Square Footage 4,182 sqft
Price per Sqft $274
MLS Listing ID 836246
Sold Date 05/29/20
Style Main Level Entry with Lower/Upper Lvl(s)
Bedrooms 4
Full Baths 2
Half Baths 2
Year Built 1992
Annual Tax Amount $4,159
Tax Year 2019
Lot Size 4.690 Acres
Acres 4.69
Property Description
-----EQUESTRIAN ACREAGE ESTATE-----Fourneau Estates Equestrian Acreage adjacent to miles of horseback trails &t just mins to downtown & beach. Spacious Country Home w/bright open layout, luxurious finishing, sizable lower-level Rec/Flex Rm w/Bath, Workshop/Barn, horse amenities, & ideal location next to Top Bridge Trail & mins from downtown/beach. Skylighted foyer, formal Living Rm w/gas FP, Family Rm w/woodstove, Chefs Kitchen w/panoramic solarium window, wood cabinetry, granite CTs, island w/prep sink/garburator, breakfast bar, pantry closet, & pro appls. Dining Rm w/door to massive deck w/gazebo & peaceful views. Also 2 pc Powder Rm, Laundry Rm, Mud Rm accessing triple Garage, & Office. Upper level has 3 Bedrms, 4 pc Bath, & Master Suite w/huge WI closet & 4 pc ensuite. Acreage hosts Barn/Workshop w/tack area & 3 barn stalls accessing paddocks & Riding Ring, 4 separate fields, 2 chicken coops, fruit trees, greenhouse, & huge undeveloped area. Visit our website for more.
Location
Province BC
County Nanaimo Regional District
Area Pq Parksville
Zoning RU1
Rooms
Other Rooms Barn(s), Workshop
Basement Partial
Kitchen 1
Interior
Interior Features Workshop In House
Heating Electric, Heat Pump
Flooring Mixed, Wood
Fireplaces Number 2
Fireplaces Type Propane, Wood Stove
Equipment Central Vacuum, Security System
Fireplace 1
Window Features Insulated Windows
Appliance Water Filters
Exterior
Exterior Feature Garden, Sprinkler System
Garage Spaces 2.0
Roof Type Fibreglass Shingle
Parking Type Garage, RV Access/Parking
Total Parking Spaces 8
Building
Lot Description Landscaped, Near Golf Course, Private, Acreage, Marina Nearby, No Through Road, Pasture, Recreation Nearby, Rural Setting, Southern Exposure, Shopping Nearby
Building Description Frame,Insulation: Ceiling,Insulation: Walls,Stucco, Main Level Entry with Lower/Upper Lvl(s)
Foundation Yes
Sewer Septic System
Water Well: Drilled
Structure Type Frame,Insulation: Ceiling,Insulation: Walls,Stucco
Others
Tax ID 026-577-887
Ownership Freehold
Read Less
Want to know what your home might be worth? Contact us for a FREE valuation!

Our team is ready to help you sell your home for the highest possible price ASAP
Bought with RE/MAX Anchor Realty (QU)






