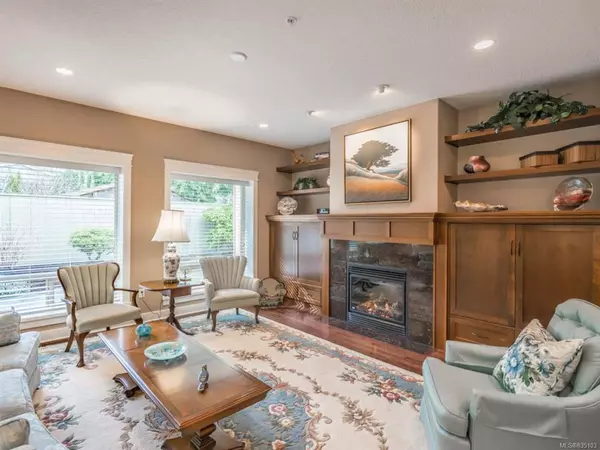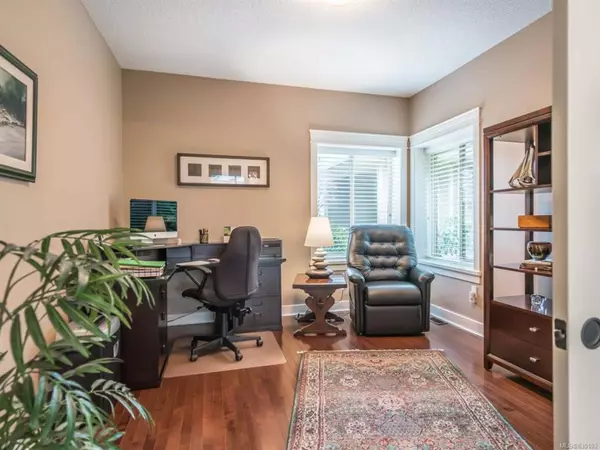$595,000
$598,000
0.5%For more information regarding the value of a property, please contact us for a free consultation.
161 Shelly Rd #8 Parksville, BC V9P 2H8
3 Beds
2 Baths
1,842 SqFt
Key Details
Sold Price $595,000
Property Type Townhouse
Sub Type Row/Townhouse
Listing Status Sold
Purchase Type For Sale
Square Footage 1,842 sqft
Price per Sqft $323
Subdivision Estuary Place
MLS Listing ID 835103
Sold Date 08/05/20
Bedrooms 3
Full Baths 2
HOA Fees $455/mo
Year Built 2006
Annual Tax Amount $3,609
Tax Year 2019
Property Description
---------Walk to the Estuary--------Immaculate 3 Bed/2 Bath Patio Home w/custom features/upgrades, lovely finishing w/touches of understated elegance, custom floor plan, 2 patios, & great location in quiet upscale complex just 1 block from Englishman River Estuary & very walkable to center of town! Lrg front patio w/south exposure, open concept Great Rm w/Yellow Birch Montana hardwood floors, Living Rm w/wall of BI Maple cabinetry & nat gas FP, Deluxe Kitchen w/granite CTs, Maple cabinetry, dual closets incl pantry closet, Nook, two 9' granite islands, & door to huge private patio w/nat gas BBQ hookup, Dining Rm w/bay of south-facing windows, Den/Office, 3 pc Main Bath, spacious Guest Bedrm, Single Garage w/storage cabinets, & sizable Master Suite w/huge WI closet, door to back patio, & 4 pc ensuite w/soaker tub, sliding shower bar & laundry closet. Lovely complex w/Clubhouse, no age restrictions, limited rentals, one pet allowed. Great upgrades/extras, visit our website for more.
Location
Province BC
County Parksville, City Of
Area Pq Parksville
Zoning RS2
Rooms
Basement Crawl Space
Main Level Bedrooms 3
Kitchen 1
Interior
Heating Forced Air, Natural Gas
Flooring Wood
Fireplaces Number 1
Fireplaces Type Gas
Equipment Central Vacuum
Fireplace 1
Window Features Insulated Windows
Appliance Kitchen Built-In(s)
Laundry In Unit
Exterior
Exterior Feature Balcony/Patio, Garden, Low Maintenance Yard, Sprinkler System
Garage Spaces 1.0
Amenities Available Clubhouse
Roof Type Asphalt Shingle
Handicap Access Wheelchair Friendly
Parking Type Garage
Total Parking Spaces 2
Building
Lot Description Landscaped, Private, Sidewalk, Adult-Oriented Neighbourhood, Central Location, Easy Access, Marina Nearby, No Through Road, Park Setting, Quiet Area, Recreation Nearby, Shopping Nearby
Story 1
Foundation Yes
Sewer Sewer To Lot
Water Municipal
Architectural Style Patio Home
Additional Building Potential
Structure Type Cement Fibre,Insulation: Ceiling,Insulation: Walls,Other
Others
HOA Fee Include Garbage Removal,Maintenance Structure,Sewer,Water
Tax ID 026-751-887
Ownership Strata
Pets Description Yes
Read Less
Want to know what your home might be worth? Contact us for a FREE valuation!

Our team is ready to help you sell your home for the highest possible price ASAP
Bought with Royal LePage Parksville-Qualicum Beach Realty (PK)






