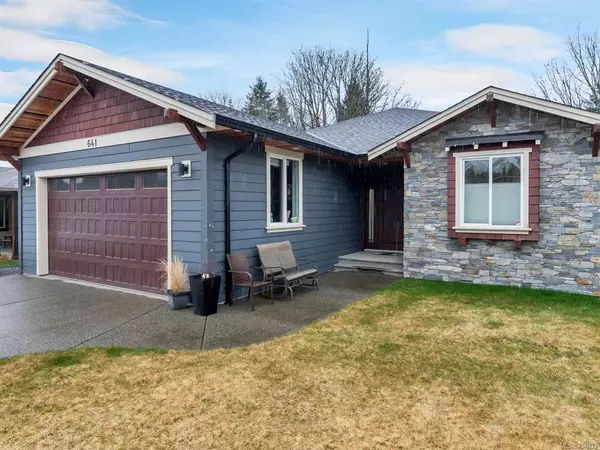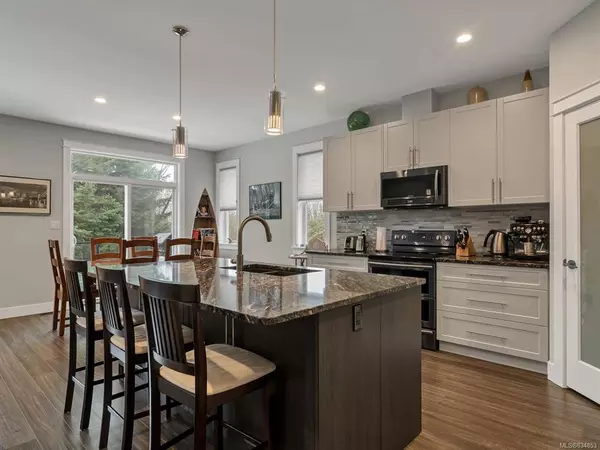$675,000
$689,000
2.0%For more information regarding the value of a property, please contact us for a free consultation.
641 Park Forest Dr Campbell River, BC V9W 0B3
6 Beds
3 Baths
3,009 SqFt
Key Details
Sold Price $675,000
Property Type Single Family Home
Sub Type Single Family Detached
Listing Status Sold
Purchase Type For Sale
Square Footage 3,009 sqft
Price per Sqft $224
MLS Listing ID 834853
Sold Date 07/29/20
Style Main Level Entry with Lower/Upper Lvl(s)
Bedrooms 6
Full Baths 3
Year Built 2016
Annual Tax Amount $6,582
Tax Year 2019
Lot Size 6,534 Sqft
Acres 0.15
Property Description
QUALITY CUSTOM CONSTRUCTION! This beautiful 4 bedroom home, looks like a rancher but is much more! In the upper floor you will find an open concept plan, perfect for entertaining. The spacious kitchen boasts plenty of gorgeous cabinets, glass backsplash, granite counter tops, walk in pantry, large island and amazing appliances. The master is spacious with walk in closet and ensuite. The other 2 bedrooms are very roomy as well. Downstairs you will find a large family room/office area and a large bedroom. Extras include custom finishings, custom blinds, built in vac and more. Now down to the attached legal suite below with separate driveway, entrance, hot water tank, meter and gorgeous! This 2 bedroom, 1 bath suite is delightful! Looks like brand new and backs onto a garden space and the forest. It's simply perfect! This property has a sprinkler system and is located in a new, quiet neighbourhood close to schools, shopping, restaurants and a golf course.
Location
Province BC
County Campbell River, City Of
Area Cr Campbell River West
Zoning R1A
Rooms
Main Level Bedrooms 3
Kitchen 2
Interior
Heating Electric, Heat Pump
Flooring Basement Slab, Mixed
Equipment Central Vacuum, Security System
Window Features Insulated Windows
Exterior
Exterior Feature Sprinkler System
Garage Spaces 2.0
View Y/N 1
View River
Roof Type Asphalt Shingle
Parking Type Garage
Total Parking Spaces 2
Building
Lot Description Family-Oriented Neighbourhood, No Through Road, Recreation Nearby, Shopping Nearby
Building Description Cement Fibre,Frame,Insulation: Ceiling,Insulation: Walls, Main Level Entry with Lower/Upper Lvl(s)
Foundation Yes
Sewer Sewer To Lot
Water Municipal
Additional Building Exists
Structure Type Cement Fibre,Frame,Insulation: Ceiling,Insulation: Walls
Others
Tax ID 028-147-588
Ownership Freehold
Read Less
Want to know what your home might be worth? Contact us for a FREE valuation!

Our team is ready to help you sell your home for the highest possible price ASAP
Bought with Royal LePage Advance Realty






