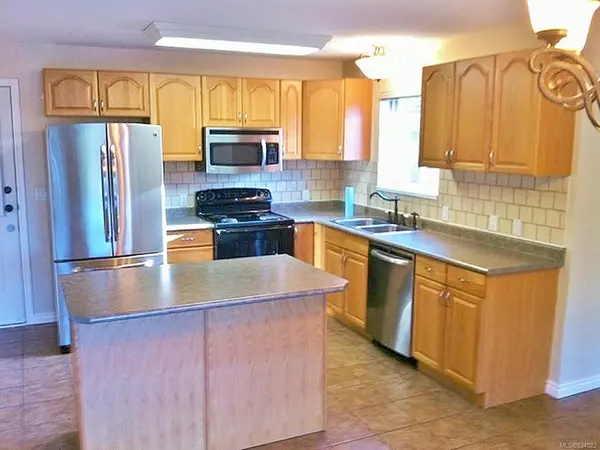$531,000
$499,900
6.2%For more information regarding the value of a property, please contact us for a free consultation.
1395 Rose Ann Dr Nanaimo, BC V9T 3J6
3 Beds
3 Baths
1,632 SqFt
Key Details
Sold Price $531,000
Property Type Single Family Home
Sub Type Single Family Detached
Listing Status Sold
Purchase Type For Sale
Square Footage 1,632 sqft
Price per Sqft $325
Subdivision Sherwood Forest
MLS Listing ID 834522
Sold Date 04/16/20
Style Main Level Entry with Upper Level(s)
Bedrooms 3
Full Baths 3
Year Built 2003
Annual Tax Amount $3,811
Tax Year 2019
Lot Size 10,454 Sqft
Acres 0.24
Property Description
Beautiful 3 bedroom, 3 bathroom family home only minutes to Departure Bay school, and beach. Privately located on a 1/4 acre landscaped lot, backing onto green space with a small creek, this custom built 2003 home shows extremely well, featuring Commercial Grade gas radiant hot water heat ( new last year),large master suite with vaulted ceiling, and 3 pc. ensuite. Huge 19x19 family room, perfect for the kids, and fenced yard, with RV parking ( with hookup),plus parking for several vehicles, awesome cedar covered deck with gas BBQ hookup, detached workshop/shed. All in all a great buy, in a great quiet and established neighborhood.
Location
Province BC
County Nanaimo, City Of
Area Na Departure Bay
Zoning R1
Rooms
Basement Crawl Space, Finished
Kitchen 1
Interior
Heating Natural Gas, Radiant
Flooring Mixed
Fireplaces Number 1
Fireplaces Type Wood Burning
Fireplace 1
Window Features Insulated Windows
Exterior
Exterior Feature Garden, Sprinkler System
Roof Type Asphalt Shingle
Parking Type Open
Building
Lot Description Cul-de-sac, Landscaped, Private, Quiet Area, Shopping Nearby
Building Description Frame,Insulation: Ceiling,Insulation: Walls,Vinyl Siding, Main Level Entry with Upper Level(s)
Foundation Yes
Sewer Sewer To Lot
Water Municipal
Structure Type Frame,Insulation: Ceiling,Insulation: Walls,Vinyl Siding
Others
Restrictions Building Scheme,Easement/Right of Way
Tax ID 000-116-301
Ownership Freehold
Acceptable Financing Clear Title
Listing Terms Clear Title
Read Less
Want to know what your home might be worth? Contact us for a FREE valuation!

Our team is ready to help you sell your home for the highest possible price ASAP
Bought with RE/MAX of Nanaimo






