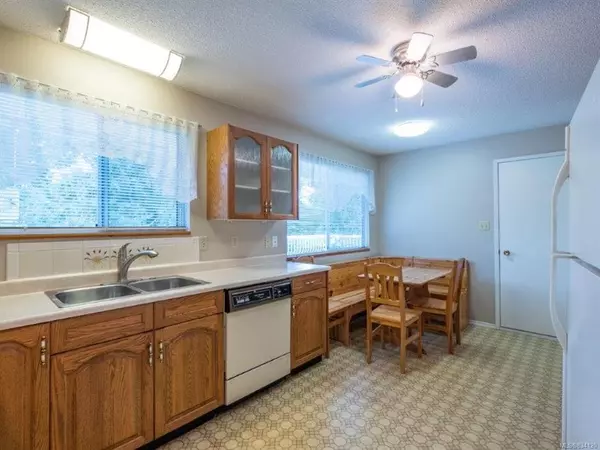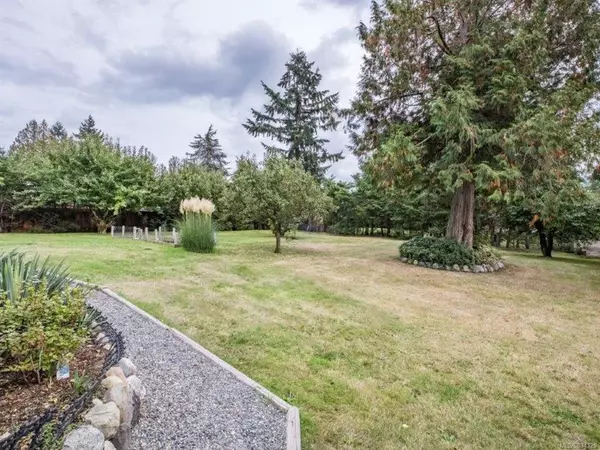$655,000
$675,000
3.0%For more information regarding the value of a property, please contact us for a free consultation.
6663 Aulds Rd Lantzville, BC V9T 5R7
4 Beds
4 Baths
2,570 SqFt
Key Details
Sold Price $655,000
Property Type Single Family Home
Sub Type Single Family Detached
Listing Status Sold
Purchase Type For Sale
Square Footage 2,570 sqft
Price per Sqft $254
MLS Listing ID 834120
Sold Date 09/11/20
Style Ground Level Entry With Main Up
Bedrooms 4
Full Baths 3
Half Baths 1
Year Built 1978
Annual Tax Amount $3,404
Tax Year 2019
Lot Size 0.550 Acres
Acres 0.55
Property Description
Beautiful Upper Lantzville Home on 0.55 acre on city services w/development potential. Strategic north Nanaimo location across close to Woodgrove Mall prime holding investment or a perfect family home with 5 bedrooms & rental suite. Spacious covered wrap-around deck is a perfect area to relax or entertain guests. Lower level features an ex-large rec room, bathroom and bedroom. Potential views of Green Lake from several rooms in the home if large hedges trimmed, park like setting for this estate-like property. The lot is very level and has been carefully manicured with plenty of mature landscaping. This property is perfect for gardening & benefits from plenty of southern exposure sunshine. The living room features a classic stone fireplace and an open concept with ample windows for a bright sunny interior. Three bedrooms are on the main w/bathroom and ensuite. Move in ready and easy to show. All measurements and data are approximate please verify if important.
Location
Province BC
County Nanaimo, City Of
Area Na Upper Lantzville
Zoning RES
Rooms
Other Rooms Workshop
Basement Finished, Full
Main Level Bedrooms 3
Kitchen 1
Interior
Interior Features Workshop In House
Heating Baseboard, Electric
Flooring Mixed
Fireplaces Number 1
Fireplaces Type Wood Burning
Fireplace 1
Window Features Insulated Windows
Exterior
Exterior Feature Fencing: Full, Garden
Utilities Available Natural Gas To Lot
Roof Type Asphalt Shingle
Parking Type Open, RV Access/Parking
Building
Lot Description Level, Near Golf Course, Private, Acreage, Central Location, Easy Access, Family-Oriented Neighbourhood, Park Setting, Quiet Area, Recreation Nearby, Rural Setting, Southern Exposure, Shopping Nearby
Building Description Aluminum Siding,Frame,Insulation: Ceiling,Insulation: Walls,Wood, Ground Level Entry With Main Up
Foundation Yes
Sewer Sewer To Lot
Water Municipal
Additional Building Exists
Structure Type Aluminum Siding,Frame,Insulation: Ceiling,Insulation: Walls,Wood
Others
Restrictions Unknown
Tax ID 002-838-630
Ownership Freehold
Acceptable Financing Must Be Paid Off
Listing Terms Must Be Paid Off
Pets Description Yes
Read Less
Want to know what your home might be worth? Contact us for a FREE valuation!

Our team is ready to help you sell your home for the highest possible price ASAP
Bought with Coldwell Banker Oceanside Real Estate






