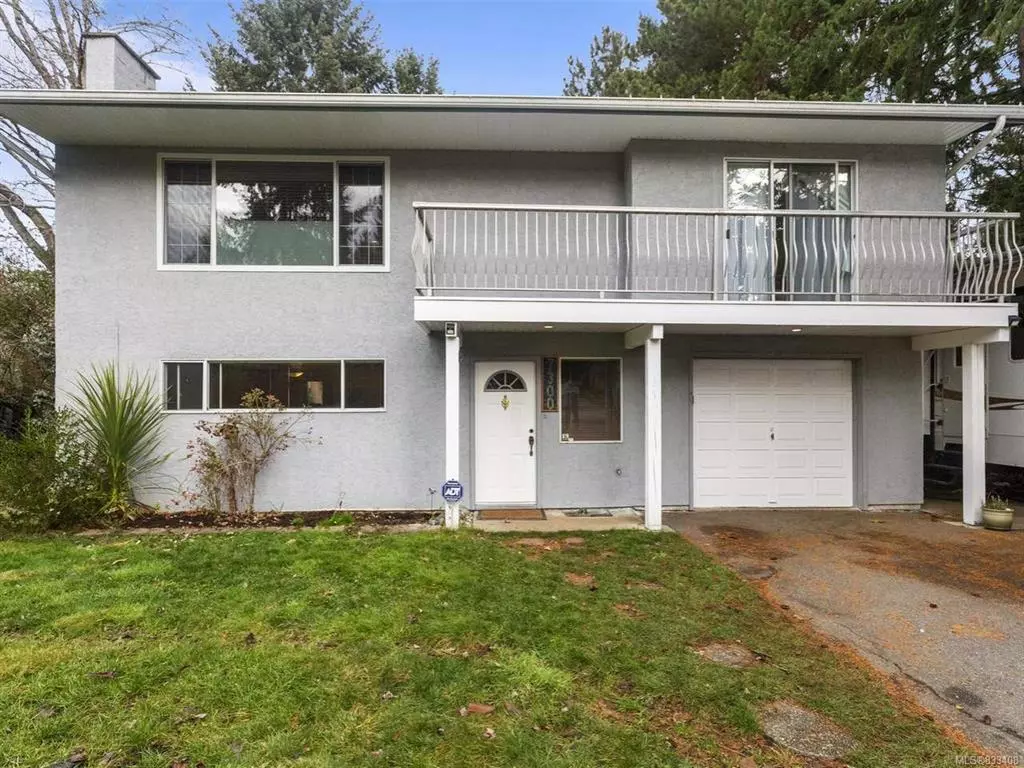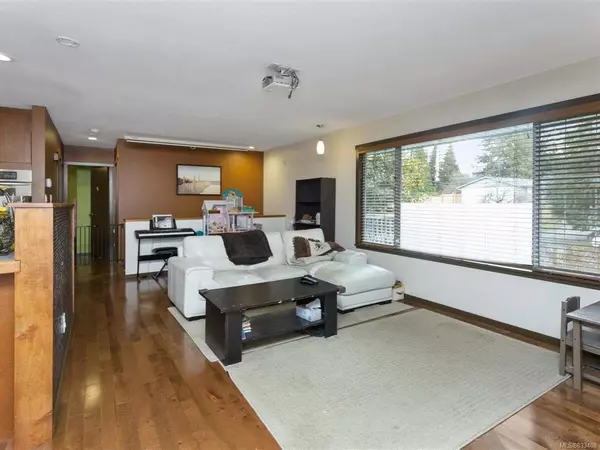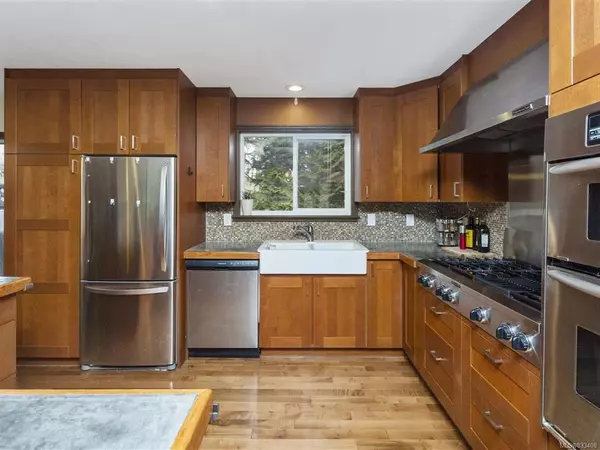$495,000
$524,900
5.7%For more information regarding the value of a property, please contact us for a free consultation.
7300 Lynn Dr Lantzville, BC V9R 2H0
2 Beds
2 Baths
1,602 SqFt
Key Details
Sold Price $495,000
Property Type Single Family Home
Sub Type Single Family Detached
Listing Status Sold
Purchase Type For Sale
Square Footage 1,602 sqft
Price per Sqft $308
MLS Listing ID 833408
Sold Date 04/30/20
Style Ground Level Entry With Main Up
Bedrooms 2
Full Baths 2
Year Built 1976
Annual Tax Amount $2,724
Tax Year 2019
Lot Size 10,018 Sqft
Acres 0.23
Property Description
Location, Location!! This lower Lantzville family home is located on a quiet no through street. A short walk down the trail leads you to Seaview Elementary School and the town center. The level lot has an awesome park like back yard, room for an RV and plenty of room for the kids to play. The main floor offers 2 bedrooms and many updates such as hardwood floors, updated bathroom, wood burning fireplace, an open concept living/dining room and a kitchen that you will be proud to show off! Downstairs you have a family room with fire place, laundry, bathroom and a separate den that is used as a 3rd bedroom, ideal for a teenager. You will stay warm and cozy with the newer high efficient natural gas furnace and on demand hot water system while saving you $$$. All measurements are approximate & data should be verified if important.
Location
Province BC
County Lantzville, District Of
Area Na Lower Lantzville
Zoning R1
Rooms
Basement Finished
Main Level Bedrooms 2
Kitchen 1
Interior
Heating Forced Air, Natural Gas
Flooring Basement Slab, Mixed, Wood
Fireplaces Number 2
Fireplaces Type Wood Burning
Fireplace 1
Window Features Insulated Windows
Exterior
Exterior Feature Garden, Low Maintenance Yard
Garage Spaces 1.0
Parking Type Garage, RV Access/Parking
Total Parking Spaces 2
Building
Lot Description Level, Central Location, Easy Access, Family-Oriented Neighbourhood, Quiet Area, Recreation Nearby, Shopping Nearby
Building Description Frame,Insulation: Ceiling,Insulation: Walls,Stucco, Ground Level Entry With Main Up
Foundation Yes
Sewer Sewer To Lot
Water Municipal
Additional Building Potential
Structure Type Frame,Insulation: Ceiling,Insulation: Walls,Stucco
Others
Restrictions Building Scheme
Tax ID 003-006-310
Ownership Freehold
Acceptable Financing Must Be Paid Off
Listing Terms Must Be Paid Off
Read Less
Want to know what your home might be worth? Contact us for a FREE valuation!

Our team is ready to help you sell your home for the highest possible price ASAP
Bought with Royal LePage Nanaimo Realty (NanIsHwyN)






