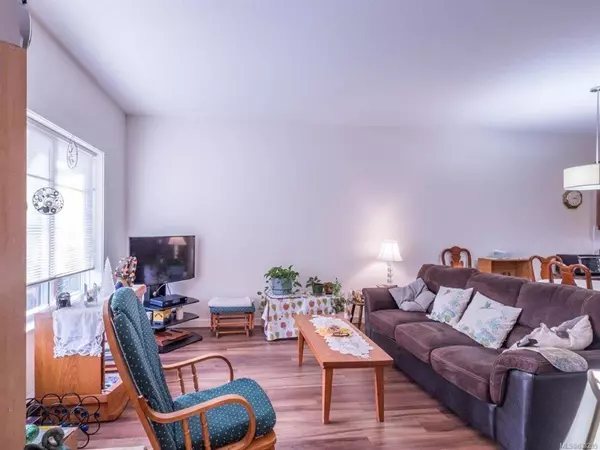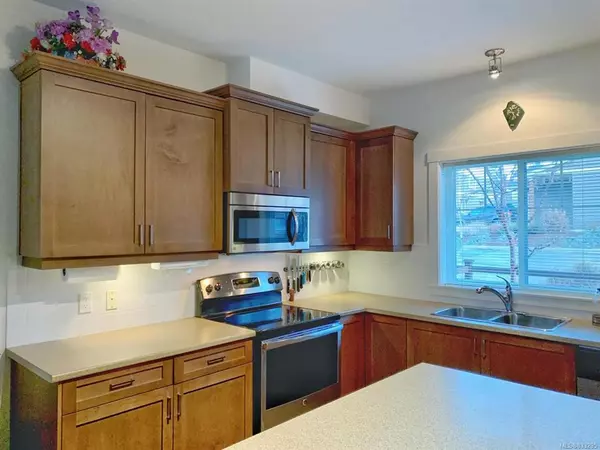$412,000
$414,900
0.7%For more information regarding the value of a property, please contact us for a free consultation.
1720 Dufferin Cres #127 Nanaimo, BC V9S 0S4
3 Beds
3 Baths
1,254 SqFt
Key Details
Sold Price $412,000
Property Type Townhouse
Sub Type Row/Townhouse
Listing Status Sold
Purchase Type For Sale
Square Footage 1,254 sqft
Price per Sqft $328
Subdivision The Village At Summerhill
MLS Listing ID 833295
Sold Date 03/23/20
Bedrooms 3
Full Baths 2
Half Baths 1
HOA Fees $222/mo
Year Built 2014
Annual Tax Amount $2,521
Tax Year 2019
Property Description
Welcome to this Beautiful GableCraft home in The Village at Summerhill. Conveniently located in Central Nanaimo with walking distance to grocery and drug stores and many restaurant choices. This 3 bedrooms, 2 1/2 baths delivers 9' ceilings throughout the main floor, offering a spacious kitchen with custom, quality shaker style cabinet doors, a work island for added workspace with built in wine rack & an impressive dining room leading into an engaging living room. With rich laminate wood flooring on the main floor combined with designer ceramic the flooring in the bathroom, under cabinet lightening & convenient main floor powder room. You will see that Summerhill has been built with You in mind, focusing on all the details. High quality GE stainless steel appliances in the kitchen combined with the upstairs washer and dryer and custom blinds will ensure that all you need to do is pack your bags! Comes with two parking stalls.
Location
Province BC
County Nanaimo, City Of
Area Na Central Nanaimo
Zoning R-8
Rooms
Kitchen 1
Interior
Heating Baseboard, Electric
Flooring Mixed
Window Features Insulated Windows
Laundry In Unit
Exterior
Exterior Feature Balcony/Patio, Garden, Low Maintenance Yard, Sprinkler System
Parking Type Additional, Guest, Open
Building
Lot Description Near Golf Course, Central Location, Recreation Nearby, Shopping Nearby
Foundation Yes
Sewer Sewer To Lot
Water Municipal
Additional Building Potential
Structure Type Frame,Insulation: Ceiling,Insulation: Walls,Other,Vinyl Siding
Others
HOA Fee Include Maintenance Structure,Property Management
Tax ID 029-506-395
Ownership Freehold/Strata
Acceptable Financing Must Be Paid Off
Listing Terms Must Be Paid Off
Pets Description Yes
Read Less
Want to know what your home might be worth? Contact us for a FREE valuation!

Our team is ready to help you sell your home for the highest possible price ASAP
Bought with Royal LePage Nanaimo Realty (NanIsHwyN)






