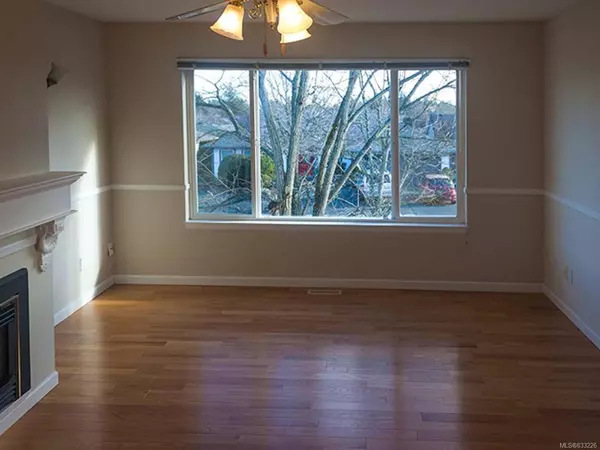$565,000
$569,000
0.7%For more information regarding the value of a property, please contact us for a free consultation.
21 Magnolia Dr Parksville, BC V9P 2V6
5 Beds
3 Baths
2,538 SqFt
Key Details
Sold Price $565,000
Property Type Single Family Home
Sub Type Single Family Detached
Listing Status Sold
Purchase Type For Sale
Square Footage 2,538 sqft
Price per Sqft $222
Subdivision Maple Glen
MLS Listing ID 833226
Sold Date 07/30/20
Style Ground Level Entry With Main Up
Bedrooms 5
Full Baths 3
Year Built 1998
Annual Tax Amount $3,505
Tax Year 2019
Lot Size 6,098 Sqft
Acres 0.14
Property Description
5 bedroom 3 bath family home loaded with special features. Oak & tile floors. The kitchen is large and features an island with room to sit, 2 pantries, 2 Sinks, lots of window and access to a covered sun deck. There is a two car garage with extra RV parking to the side. The back yard has a small shed with power and a green house. Fully landscaped and fenced in the back. There are grape vines to the side of the home and bluberry and raspberry bushes in back. The is a 220 plug in the large 2 car garage. There is a family room downstairs with gas fireplace. The master bedroom has 2 full closets an en suite and is oversized (fits a king bed). The home has suite potential. There are few homes this size in Parksville. This home is in a prime location between a high school and middle school, next to a new subdivision. Heated by forced air natural gas furnace. All measurements are approximate, Buyers should verify if important.
Location
Province BC
County Parksville, City Of
Area Pq Parksville
Zoning R1
Rooms
Other Rooms Workshop
Basement Finished, Full
Main Level Bedrooms 3
Kitchen 1
Interior
Heating Forced Air, Natural Gas
Flooring Carpet, Tile, Wood
Fireplaces Number 2
Fireplaces Type Gas
Fireplace 1
Window Features Insulated Windows
Appliance Kitchen Built-In(s)
Exterior
Exterior Feature Garden
Garage Spaces 2.0
Utilities Available Electricity To Lot, Natural Gas To Lot, Phone To Lot, Underground Utilities
View Y/N 1
View Mountain(s)
Roof Type Asphalt Shingle
Parking Type Garage
Total Parking Spaces 4
Building
Lot Description Curb & Gutter, Landscaped, Near Golf Course, Sidewalk, Central Location, Easy Access, Quiet Area, Recreation Nearby
Building Description Frame,Insulation: Ceiling,Insulation: Walls,Vinyl Siding, Ground Level Entry With Main Up
Foundation Yes
Sewer Sewer To Lot
Water Municipal
Additional Building Potential
Structure Type Frame,Insulation: Ceiling,Insulation: Walls,Vinyl Siding
Others
Restrictions Building Scheme,Restrictive Covenants
Tax ID 023-982-152
Ownership Freehold
Acceptable Financing Must Be Paid Off
Listing Terms Must Be Paid Off
Read Less
Want to know what your home might be worth? Contact us for a FREE valuation!

Our team is ready to help you sell your home for the highest possible price ASAP
Bought with Royal LePage Parksville-Qualicum Beach Realty (PK)






