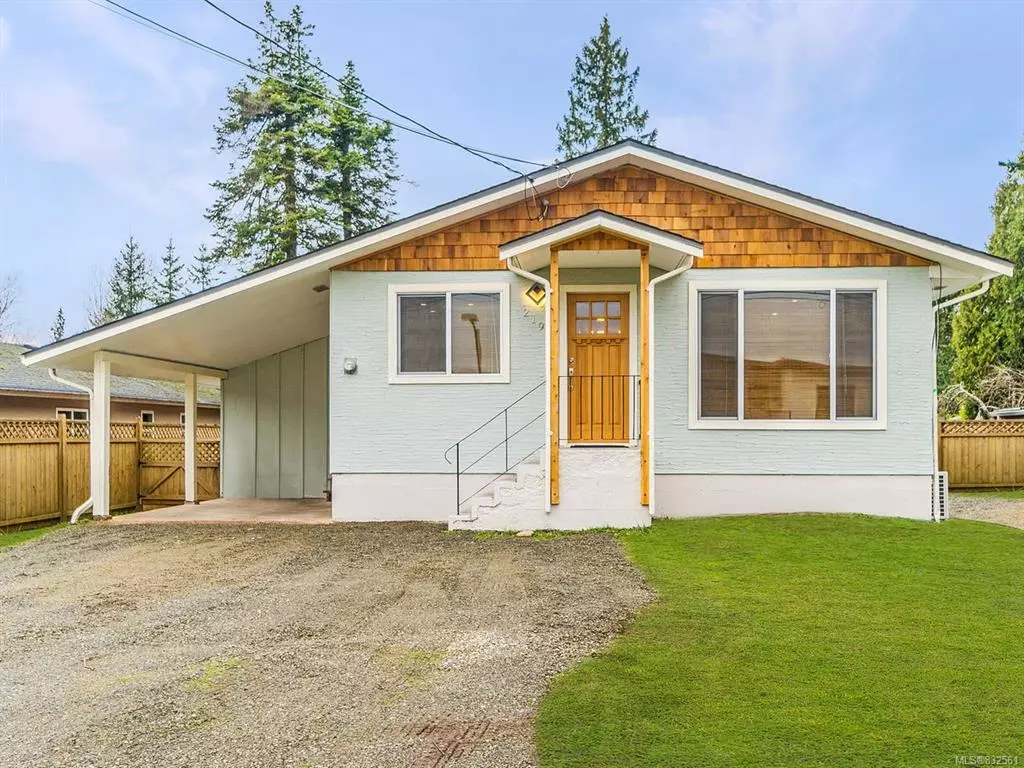$477,500
$484,900
1.5%For more information regarding the value of a property, please contact us for a free consultation.
219 McVickers St Parksville, BC V9P 0B4
3 Beds
2 Baths
1,192 SqFt
Key Details
Sold Price $477,500
Property Type Single Family Home
Sub Type Single Family Detached
Listing Status Sold
Purchase Type For Sale
Square Footage 1,192 sqft
Price per Sqft $400
MLS Listing ID 832561
Sold Date 04/14/20
Style Rancher
Bedrooms 3
Full Baths 1
Half Baths 1
Year Built 1974
Annual Tax Amount $2,402
Tax Year 2019
Lot Size 8,712 Sqft
Acres 0.2
Lot Dimensions 47 x 188
Property Description
Everything So New, So Near, So Wonderful! This home's reasonable size keeps the price low, and wait until you discover this walk-to-everything location, the beach, shopping, parks, and trails are all within easy walking distance. With about 1192 sf of freshly finished living space, an attached carport, sitting on a substantial 8836 sf fully fenced lot...it's something to behold. The kitchen at this house is off-the-chart wow! There are quartz counters, custom tiled feature wall with open wood shelving, gleaming stainless steel appliances, movable island, built-in pantry cupboard, and lots of storage space. And wait 'til you see the 5 pce main bathroom with custom tile and glass shower enclosure and luxurious free standing soaker tub...it's straight off the pages of a designer magazine. The alluring master bedroom features a walk-in closet and perfect 2 pce ensuite. Upgrades also include all windows, flooring, ductless heat pump, paint, doors, and more. Welcome Home!
Location
Province BC
County Parksville, City Of
Area Pq Parksville
Zoning RS1
Rooms
Basement Crawl Space
Main Level Bedrooms 3
Kitchen 1
Interior
Heating Electric, Heat Pump
Flooring Laminate, Tile
Fireplaces Number 1
Fireplaces Type Electric
Fireplace 1
Window Features Insulated Windows
Exterior
Exterior Feature Fencing: Full
Carport Spaces 1
Roof Type Asphalt Shingle
Parking Type Carport, RV Access/Parking
Total Parking Spaces 2
Building
Lot Description Central Location
Building Description Frame,Insulation: Ceiling,Insulation: Walls,Stucco, Rancher
Foundation Yes
Sewer Sewer To Lot
Water Municipal
Structure Type Frame,Insulation: Ceiling,Insulation: Walls,Stucco
Others
Tax ID 002-796-783
Ownership Freehold
Read Less
Want to know what your home might be worth? Contact us for a FREE valuation!

Our team is ready to help you sell your home for the highest possible price ASAP
Bought with Royal LePage Nanaimo Realty (NanIsHwyN)






