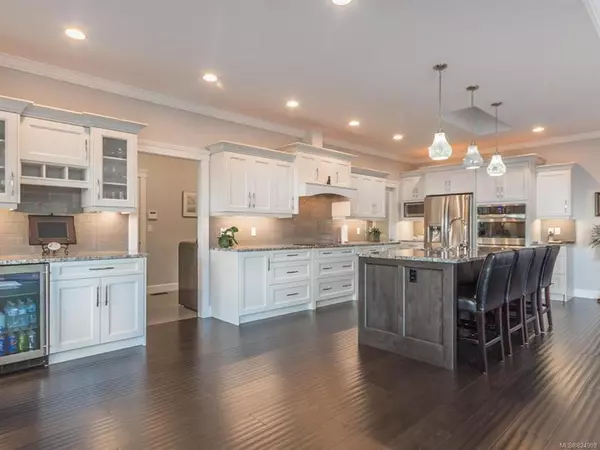$1,310,000
$1,349,000
2.9%For more information regarding the value of a property, please contact us for a free consultation.
3441 Bromley Pl Nanoose Bay, BC V9P 9L8
4 Beds
4 Baths
4,041 SqFt
Key Details
Sold Price $1,310,000
Property Type Single Family Home
Sub Type Single Family Detached
Listing Status Sold
Purchase Type For Sale
Square Footage 4,041 sqft
Price per Sqft $324
Subdivision Fairwinds-Bonnington
MLS Listing ID 824909
Sold Date 12/08/20
Style Main Level Entry with Lower Level(s)
Bedrooms 4
Full Baths 3
Half Baths 1
HOA Fees $40/mo
Year Built 2015
Annual Tax Amount $5,828
Tax Year 2019
Lot Size 0.480 Acres
Acres 0.48
Property Description
Beautiful ocean, islands and mountain view. Brilliantly placed on this sweeping Bonnington Fairwinds .47 acre lot. Every window in this home looks to a green vista which will not change with the passage of time. This stunning, luxurious, 4 year old residence designed and built with skill and great attention to light, features high ceilings over spacious gathering places with exceptional flow from interior to outdoor living at its best with a fireplace on a covered deck and a large open deck with that ocean view! The main floor at over 2300 sq ft has exciting open concept entertaining space with a superb chef worthy white kitchen at its core and a huge granite slab as a casual dining and conversation bar. High end stainless appliances and kitchen prep pantry compliment the space which is anchored throughout to sitting and formal dining by dark hand-scraped hardwood floors. The master suite is a soothing retreat with spa like ensuite and large walk in closet space.
Location
Province BC
County Nanaimo Regional District
Area Pq Fairwinds
Zoning RS1
Rooms
Basement Finished, Full
Main Level Bedrooms 2
Kitchen 1
Interior
Heating Electric, Heat Pump
Flooring Mixed
Fireplaces Number 3
Fireplaces Type Gas
Equipment Security System
Fireplace 1
Window Features Insulated Windows
Appliance Hot Tub, Kitchen Built-In(s)
Exterior
Exterior Feature Garden, Sprinkler System
Garage Spaces 2.0
Utilities Available Underground Utilities
View Y/N 1
View Mountain(s), Ocean
Roof Type Fibreglass Shingle
Parking Type Garage, RV Access/Parking
Total Parking Spaces 2
Building
Lot Description Cul-de-sac, Landscaped, Near Golf Course, Private, Hillside, Marina Nearby, On Golf Course, Park Setting, Quiet Area, Recreation Nearby
Building Description Cement Fibre,Frame,Insulation: Ceiling,Insulation: Walls, Main Level Entry with Lower Level(s)
Foundation Yes
Sewer Sewer To Lot
Water Municipal
Structure Type Cement Fibre,Frame,Insulation: Ceiling,Insulation: Walls
Others
Tax ID 028-342-577
Ownership Freehold
Pets Description Aquariums, Birds, Caged Mammals, Cats, Dogs, Yes
Read Less
Want to know what your home might be worth? Contact us for a FREE valuation!

Our team is ready to help you sell your home for the highest possible price ASAP
Bought with Royal LePage Parksville-Qualicum Beach Realty (QU)






