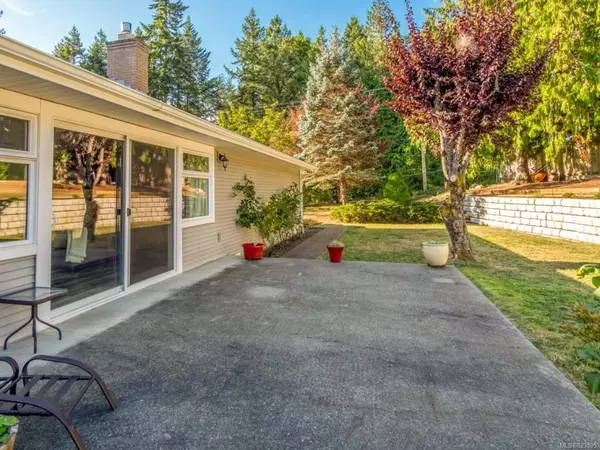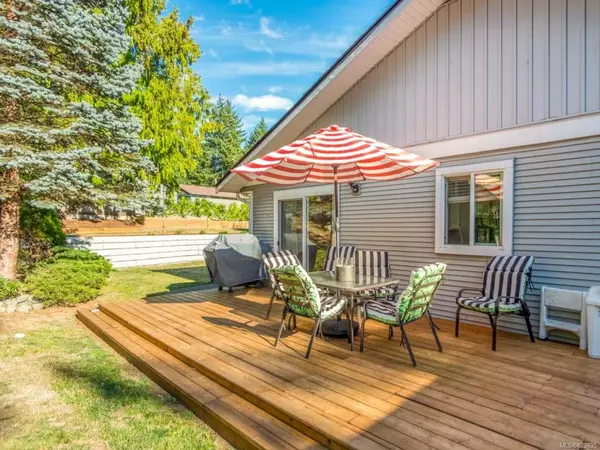$667,500
$675,000
1.1%For more information regarding the value of a property, please contact us for a free consultation.
7007 Arbutus Cres Lantzville, BC V0R 2H0
3 Beds
2 Baths
2,552 SqFt
Key Details
Sold Price $667,500
Property Type Single Family Home
Sub Type Single Family Detached
Listing Status Sold
Purchase Type For Sale
Square Footage 2,552 sqft
Price per Sqft $261
MLS Listing ID 823895
Sold Date 01/20/20
Style Rancher
Bedrooms 3
Full Baths 2
Annual Tax Amount $2,724
Tax Year 2018
Lot Size 0.430 Acres
Acres 0.43
Property Description
This sprawling 2552 sqft rancher is set on 0.43 acres in desirable Upper Lantzville. A large covered porch welcomes you to the home and inside you will find an excellent floor plan with spacious rooms. The living room features a gas fireplace and built-in bookshelf. The kitchen offers abundant white cabinetry, centre island, peninsula with eating bar, wall oven, ceramic cooktop and stainless fridge and dishwasher. The family room is open to the kitchen and has a freestanding gas fireplace. The oversized master bedroom boasts a walk-in closet and three piece ensuite. There are two additional good sized bedrooms and an updated four piece main bathroom. Outside, there is a deck and patio on different sides of the home. Additional features include RV parking, fully fenced yard, double garage, 500 sqft attached workshop and plenty of parking. This is a great location only minutes from North Nanaimo amenities. All data and measurements are approximate and must be verified if fundamental
Location
Province BC
County Nanaimo Regional District
Area Na Upper Lantzville
Zoning RS1
Rooms
Basement Crawl Space, None
Main Level Bedrooms 3
Kitchen 1
Interior
Heating Forced Air, Natural Gas
Flooring Mixed
Fireplaces Number 2
Fireplaces Type Gas
Equipment Central Vacuum
Fireplace 1
Window Features Insulated Windows
Appliance Kitchen Built-In(s)
Exterior
Exterior Feature Fencing: Full, Garden
Garage Spaces 2.0
Roof Type Fibreglass Shingle
Parking Type Garage, RV Access/Parking
Total Parking Spaces 4
Building
Lot Description Easy Access, Shopping Nearby
Building Description Frame,Insulation: Ceiling,Insulation: Walls,Stucco,Vinyl Siding,Wood, Rancher
Foundation Yes
Sewer Septic System
Water Well: Drilled
Structure Type Frame,Insulation: Ceiling,Insulation: Walls,Stucco,Vinyl Siding,Wood
Others
Restrictions Other
Tax ID 003-183-874
Ownership Freehold
Acceptable Financing Must Be Paid Off
Listing Terms Must Be Paid Off
Read Less
Want to know what your home might be worth? Contact us for a FREE valuation!

Our team is ready to help you sell your home for the highest possible price ASAP
Bought with 460 Realty Inc. (NA)






