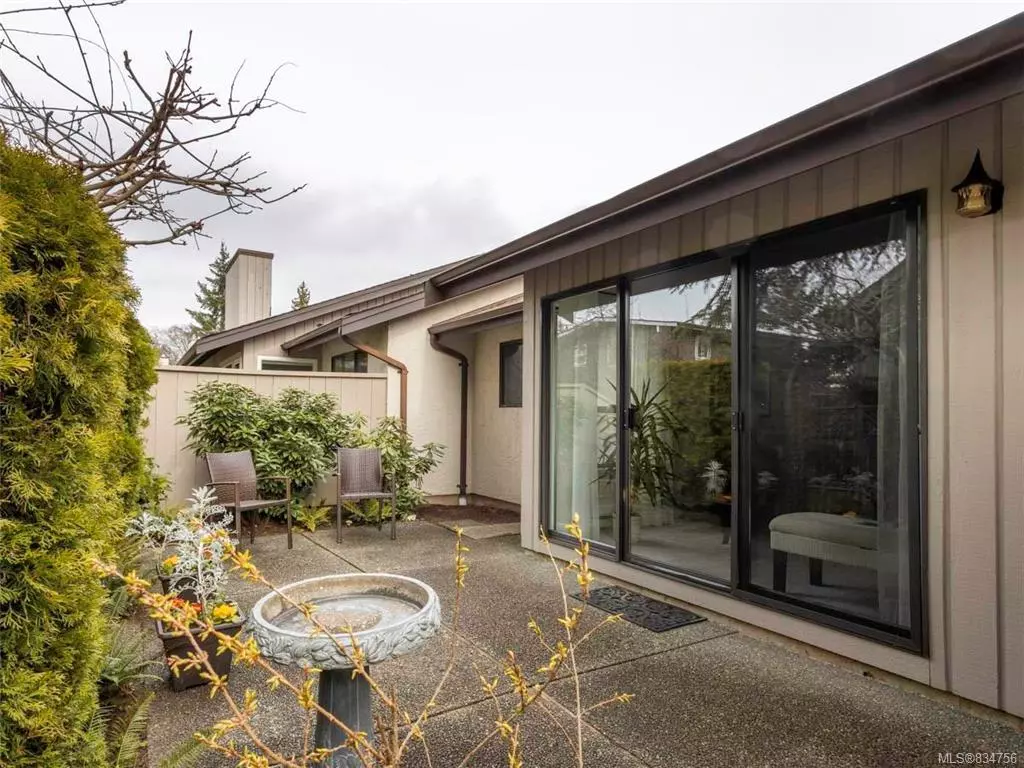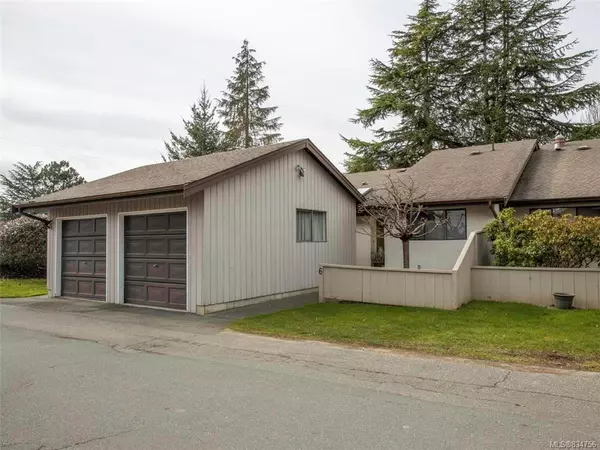$428,000
$434,900
1.6%For more information regarding the value of a property, please contact us for a free consultation.
1184 Clarke Rd #6 Central Saanich, BC V8M 1K3
2 Beds
1 Bath
947 SqFt
Key Details
Sold Price $428,000
Property Type Townhouse
Sub Type Row/Townhouse
Listing Status Sold
Purchase Type For Sale
Square Footage 947 sqft
Price per Sqft $451
MLS Listing ID 834756
Sold Date 06/23/20
Style Rancher
Bedrooms 2
HOA Fees $325/mo
Rental Info No Rentals
Year Built 1980
Annual Tax Amount $2,323
Tax Year 2019
Lot Size 1,306 Sqft
Acres 0.03
Property Description
This is an ideal, move-in ready, one level townhouse located in the heart of Brentwood Bay. Some wonderful features include 2 parking spaces (a garage plus an uncovered, assigned spot), east and west facing outdoor spaces, 2 separated bedrooms, excellent storage and an easy stroll to many amenities including a grocery store, post office, library, cafes, pubs, bakery, community centre, all levels of schools and so much more. 947 sq. ft. with lots of light pouring into the large windows & skylight. The vaulted ceilings add to the sense of space! The white kitchen has been updated with lots of storage, under counter lighting and a brand new dishwasher! The bathroom has also been updated with a large walk-in shower. Freshly painted throughout, the home shows beautifully! The front and back patios are private & capture sunlight from morning to sunset. This is a great home to experience a wonderful community of mixed residents in a charming village on the sea!
Location
Province BC
County Capital Regional District
Area Cs Brentwood Bay
Direction East
Rooms
Main Level Bedrooms 2
Kitchen 1
Interior
Interior Features Storage
Heating Baseboard, Electric
Fireplaces Number 1
Fireplaces Type Electric, Living Room
Equipment Electric Garage Door Opener
Fireplace 1
Window Features Blinds,Insulated Windows,Skylight(s)
Appliance Dishwasher, F/S/W/D
Laundry In Unit
Exterior
Exterior Feature Balcony/Patio, Fencing: Partial
Garage Spaces 1.0
Amenities Available Common Area, Private Drive/Road
Roof Type Fibreglass Shingle
Handicap Access Ground Level Main Floor, Master Bedroom on Main, No Step Entrance, Wheelchair Friendly
Parking Type Detached, Garage
Total Parking Spaces 2
Building
Lot Description Irregular Lot
Building Description Stucco,Wood, Rancher
Faces East
Story 1
Foundation Poured Concrete
Sewer Sewer To Lot
Water Municipal
Structure Type Stucco,Wood
Others
HOA Fee Include Garbage Removal,Insurance,Maintenance Grounds,Maintenance Structure,Water
Tax ID 000-781-568
Ownership Freehold/Strata
Pets Description Aquariums, Birds, Cats, Caged Mammals, Dogs
Read Less
Want to know what your home might be worth? Contact us for a FREE valuation!

Our team is ready to help you sell your home for the highest possible price ASAP
Bought with Royal LePage Coast Capital - Westshore






