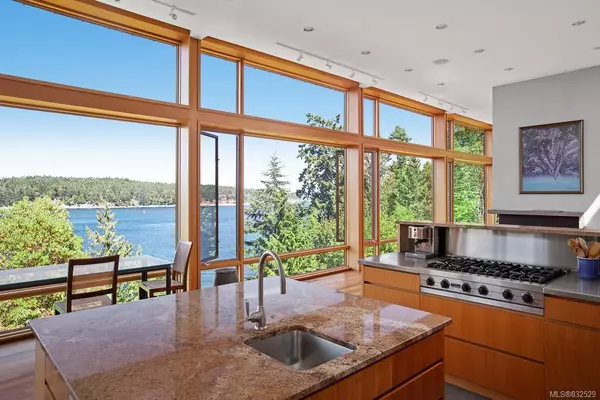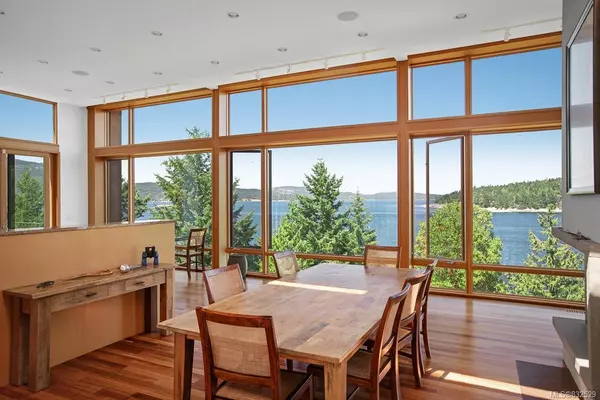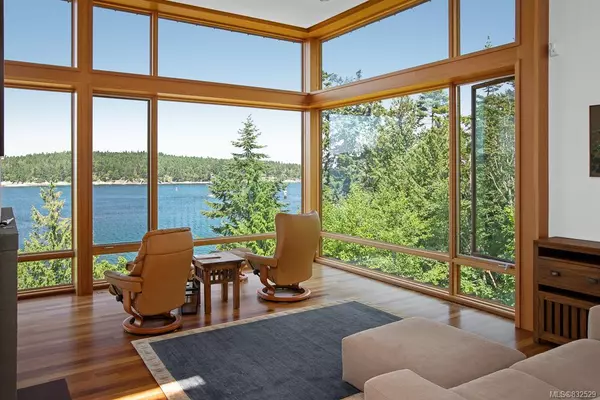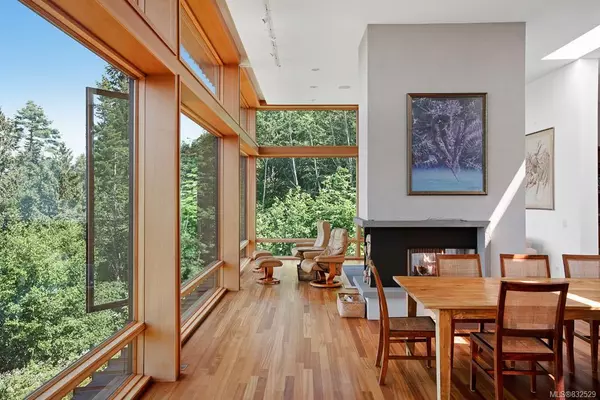$5,725,000
$6,100,000
6.1%For more information regarding the value of a property, please contact us for a free consultation.
1630-1610 Lands End Rd North Saanich, BC V8L 5L5
3 Beds
5 Baths
5,433 SqFt
Key Details
Sold Price $5,725,000
Property Type Single Family Home
Sub Type Single Family Detached
Listing Status Sold
Purchase Type For Sale
Square Footage 5,433 sqft
Price per Sqft $1,053
MLS Listing ID 832529
Sold Date 06/01/20
Style Main Level Entry with Lower/Upper Lvl(s)
Bedrooms 3
Rental Info Unrestricted
Year Built 2005
Annual Tax Amount $21,248
Tax Year 2019
Lot Size 3.370 Acres
Acres 3.37
Property Description
Two spectacular WATERFRONT properties offering a combined area of 3.37-acres & incredible views of the Satellite Channel & Gulf Islands. Situated in Lands End on the coveted north tip of the Saanich Peninsula, this striking oceanfront estate offers plenty of privacy & development potential. 1630 Lands End Rd offers an architecturally stunning home that seamlessly blends with the natural surroundings. Highlights include 5,433 sq ft of living space w/ floor to ceiling windows that maximize the incredible views, a master retreat on the main level, 2 additional bedrooms w/ ensuites, theater room, & home office w/ impressive wrap around views. Relax in the infinity pool, entertain on the patios, & enjoy an active lifestyle w/ the home gym & sauna. The adjoining 1610 Lands End Rd offers 1.21-acres of pristine untouched land equipped w/ private moorage & a foreshore lease. Located just minutes from BC Ferries, the Town of Sidney, & the airport, this one-of-a-kind offering is truly a must-see.
Location
Province BC
County Capital Regional District
Area Ns Lands End
Zoning R-2
Direction South
Rooms
Other Rooms Storage Shed
Basement Finished, Walk-Out Access, With Windows
Main Level Bedrooms 1
Kitchen 1
Interior
Interior Features Closet Organizer, Eating Area, Storage, Soaker Tub, Sauna, Wine Storage
Heating Electric, Heat Pump, Propane
Cooling Air Conditioning
Flooring Tile, Wood
Fireplaces Number 1
Fireplaces Type Living Room, Propane
Equipment Central Vacuum, Pool Equipment
Fireplace 1
Window Features Blinds,Skylight(s),Window Coverings,Wood Frames
Appliance Dryer, Dishwasher, Hot Tub, Microwave, Oven/Range Gas, Range Hood, Refrigerator, Washer
Laundry In House
Exterior
Exterior Feature Balcony/Patio, Fencing: Partial, Swimming Pool
Garage Spaces 2.0
Waterfront 1
Waterfront Description Ocean
View Y/N 1
View Mountain(s), Water
Roof Type Asphalt Torch On
Handicap Access Ground Level Main Floor, Master Bedroom on Main
Parking Type Detached, Driveway, Garage Double
Total Parking Spaces 2
Building
Lot Description Dock/Moorage, Irregular Lot, Private, Sloping
Building Description Insulation: Ceiling,Insulation: Walls,Metal Siding,Stone,Wood, Main Level Entry with Lower/Upper Lvl(s)
Faces South
Foundation Poured Concrete
Sewer Septic System
Water Municipal
Architectural Style West Coast
Structure Type Insulation: Ceiling,Insulation: Walls,Metal Siding,Stone,Wood
Others
Ownership Freehold
Pets Description Aquariums, Birds, Cats, Caged Mammals, Dogs
Read Less
Want to know what your home might be worth? Contact us for a FREE valuation!

Our team is ready to help you sell your home for the highest possible price ASAP
Bought with Sotheby's International Realty Canada






