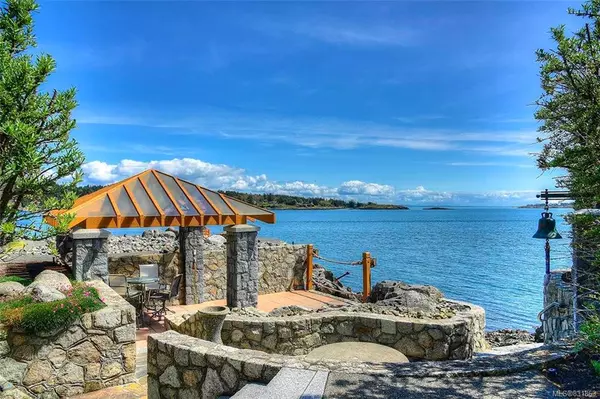$9,500,000
$11,499,000
17.4%For more information regarding the value of a property, please contact us for a free consultation.
3195 Humber Rd Oak Bay, BC V8R 3S9
6 Beds
9 Baths
15,409 SqFt
Key Details
Sold Price $9,500,000
Property Type Single Family Home
Sub Type Single Family Detached
Listing Status Sold
Purchase Type For Sale
Square Footage 15,409 sqft
Price per Sqft $616
MLS Listing ID 831863
Sold Date 10/29/20
Style Main Level Entry with Lower/Upper Lvl(s)
Bedrooms 6
Rental Info Unrestricted
Year Built 1939
Annual Tax Amount $117,099
Tax Year 2019
Lot Size 2.510 Acres
Acres 2.51
Property Description
Victoria’s most beautiful waterfront setting; an Uplands Estate like no other - 2.5 acres of south facing, private oceanfront & over 1000' feet of seawall above rocky shoreline & your sandy beach protecting gorgeous landscaping & lawns. Incredible views of the Strait, Mt. Baker & beyond are yours - this is an exquisite residence of over 15,000 s.f. of elegance. You’ll be captivated by the extraordinary Great Room w/ soaring 23’ ceilings; theatre, indoor pool & hot tub, “Club room”, elevator & the masterful architecture of the “office wing”. Private & secure, the gated estate offers 2 double car & 3 single-car garages. You’ll appreciate “Control 4” system, desalination plant (landscape) & backup generator for worry-free living home or abroad.
Location
Province BC
County Capital Regional District
Area Ob Uplands
Direction East
Rooms
Other Rooms Greenhouse, Guest Accommodations, Gazebo
Basement Finished, Full, Walk-Out Access, With Windows
Main Level Bedrooms 1
Kitchen 2
Interior
Interior Features Controlled Entry, Dining Room, Eating Area, Jetted Tub, Swimming Pool, Soaker Tub, Vaulted Ceiling(s)
Heating Electric, Forced Air, Heat Pump, Natural Gas, Radiant Floor
Cooling Air Conditioning
Flooring Carpet, Tile, Wood
Fireplaces Type Family Room, Gas, Living Room, Master Bedroom
Equipment Central Vacuum, Electric Garage Door Opener, Pool Equipment, Security System
Window Features Skylight(s)
Appliance Built-in Range, Dryer, Dishwasher, F/S/W/D, Hot Tub, Oven Built-In, Oven/Range Gas, Range Hood, See Remarks
Laundry In House
Exterior
Exterior Feature Balcony/Patio, Fencing: Full, Outdoor Kitchen, Sprinkler System, Water Feature
Garage Spaces 5.0
Waterfront 1
Waterfront Description Ocean
View Y/N 1
View Mountain(s), Water
Roof Type Wood
Handicap Access Master Bedroom on Main, No Step Entrance, Wheelchair Friendly
Parking Type Attached, Detached, Driveway, Garage Double, Garage Triple
Total Parking Spaces 15
Building
Lot Description Cul-de-sac, Irregular Lot, Level, Near Golf Course, Private
Building Description Stone,Wood, Main Level Entry with Lower/Upper Lvl(s)
Faces East
Foundation Poured Concrete
Sewer Sewer To Lot
Water Municipal
Structure Type Stone,Wood
Others
Tax ID 000-437-816
Ownership Freehold
Pets Description Aquariums, Birds, Cats, Caged Mammals, Dogs
Read Less
Want to know what your home might be worth? Contact us for a FREE valuation!

Our team is ready to help you sell your home for the highest possible price ASAP
Bought with Engel & Volkers Vancouver Island






