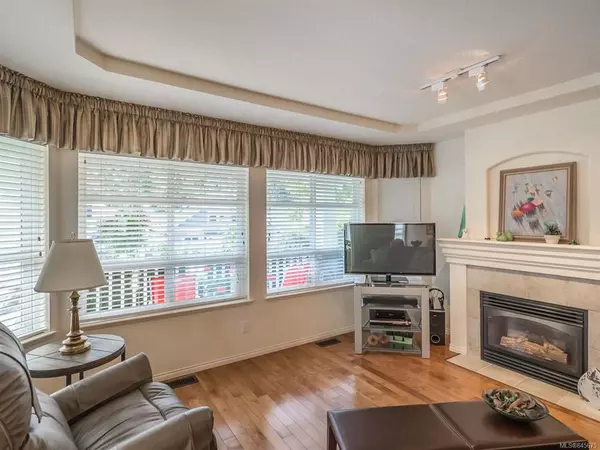$469,800
$469,800
For more information regarding the value of a property, please contact us for a free consultation.
874 Stanhope Rd Parksville, BC V9P 2T7
2 Beds
2 Baths
1,346 SqFt
Key Details
Sold Price $469,800
Property Type Single Family Home
Sub Type Single Family Detached
Listing Status Sold
Purchase Type For Sale
Square Footage 1,346 sqft
Price per Sqft $349
Subdivision Wembley Place
MLS Listing ID 845675
Sold Date 09/25/20
Style Rancher
Bedrooms 2
Full Baths 2
HOA Fees $161/mo
Year Built 1998
Annual Tax Amount $2,957
Tax Year 19
Property Description
-----------WALK TO BEACH-----------The Perfect Parksville Patio Home...Ideal for an Active Retirement Lifestyle! Nicely-appointed 2 Bed/2 Bath Patio Home w/extremely spacious layout, sunny & fully-fenced backyard, sizable Dl Garage, & peaceful location in adult-oriented "Wembley Place" - a pet friendly community located on the main bus route & close to shopping w/downtown Parksville & Qualicum Beach just mins away! Extended covered sitting porch, light & bright open plan Living/Dining Room w/maple hardwood flooring & large windows, Dining Room w/arched doorway leading to Kitchen/Family Room w/updated ceramic tile flooring. Sizable Kitchen w/island, breakfast bar, pantry closet, Breakfast Nook, & door to private patio & south-facing backyard w/established gardens & plantings. Also spacious Guest Bedroom, updated 4 pc Main Bath, laundry closet, sizable Master Suite w/large WI closet & 3 pc ensuite, & huge Double Garage room w/shelving & room for workbench. Visit our website for more
Location
Province BC
County Parksville, City Of
Area Pq Parksville
Zoning CD14
Rooms
Basement Crawl Space
Main Level Bedrooms 2
Kitchen 1
Interior
Heating Heat Pump, Natural Gas
Flooring Mixed
Fireplaces Number 1
Fireplaces Type Gas
Equipment Central Vacuum Roughed-In, Security System
Fireplace 1
Window Features Insulated Windows
Exterior
Exterior Feature Fencing: Full, Garden
Garage Spaces 2.0
Utilities Available Natural Gas To Lot
Roof Type Asphalt Shingle
Parking Type Garage
Total Parking Spaces 4
Building
Lot Description Curb & Gutter, Landscaped, Near Golf Course, Adult-Oriented Neighbourhood, Central Location, Easy Access, Marina Nearby, Quiet Area, Shopping Nearby
Building Description Frame,Insulation: Ceiling,Insulation: Walls,Stucco, Rancher
Foundation Yes
Sewer Sewer To Lot
Water Municipal
Additional Building Potential
Structure Type Frame,Insulation: Ceiling,Insulation: Walls,Stucco
Others
Tax ID 023-839-619
Ownership Freehold/Strata
Pets Description Yes
Read Less
Want to know what your home might be worth? Contact us for a FREE valuation!

Our team is ready to help you sell your home for the highest possible price ASAP
Bought with Royal LePage Parksville-Qualicum Beach Realty (PK)






