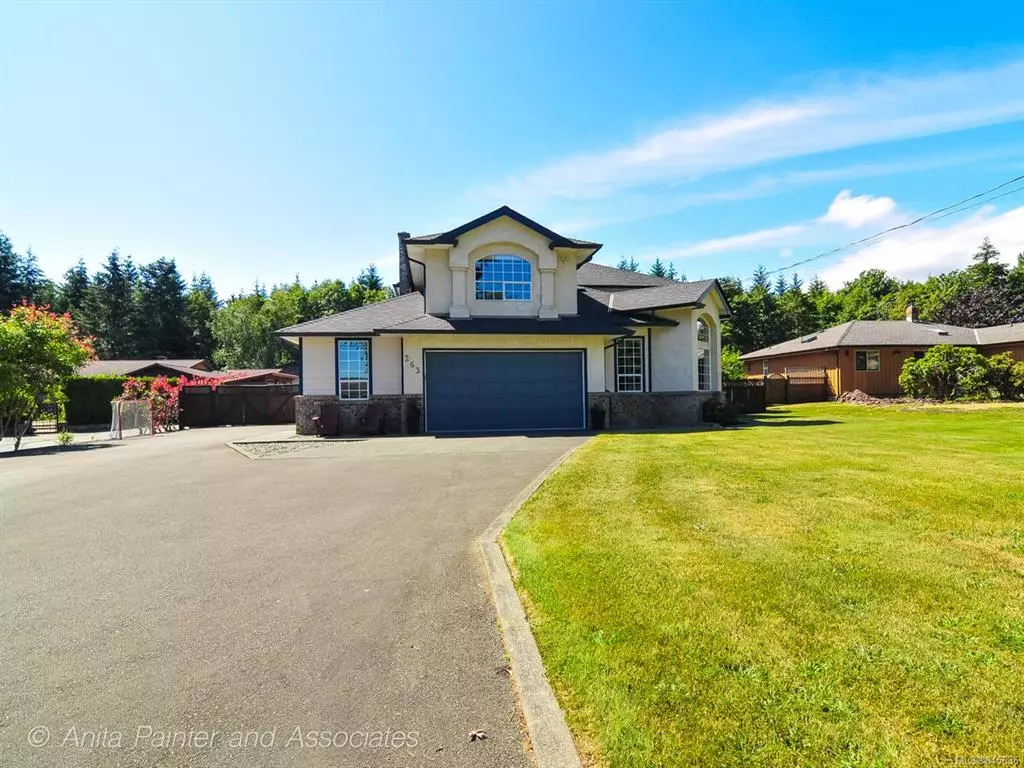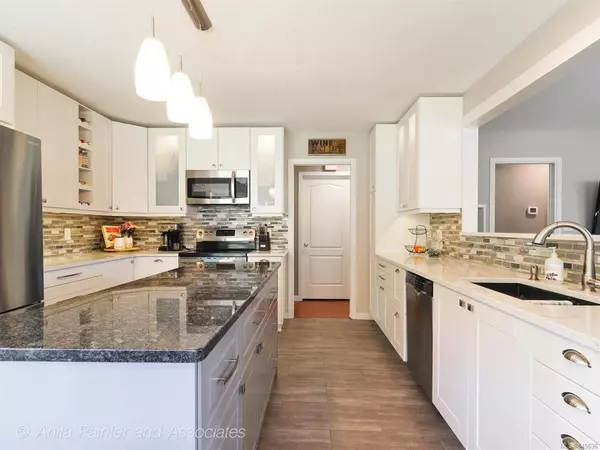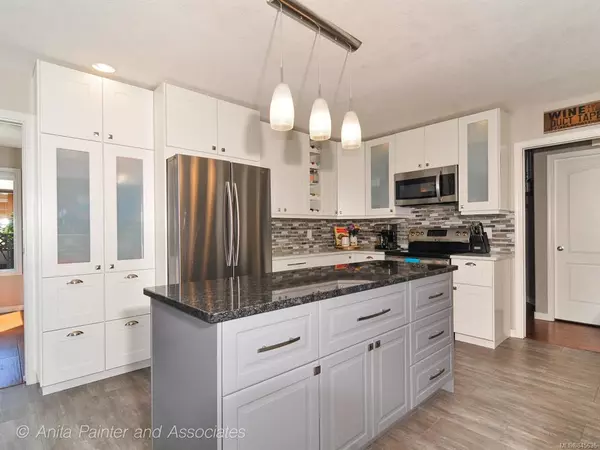$778,000
$779,900
0.2%For more information regarding the value of a property, please contact us for a free consultation.
263 Finch Rd Campbell River, BC V9H 1K7
5 Beds
3 Baths
2,985 SqFt
Key Details
Sold Price $778,000
Property Type Single Family Home
Sub Type Single Family Detached
Listing Status Sold
Purchase Type For Sale
Square Footage 2,985 sqft
Price per Sqft $260
MLS Listing ID 845636
Sold Date 09/17/20
Style Main Level Entry with Upper Level(s)
Bedrooms 5
Full Baths 2
Half Baths 1
Year Built 1996
Annual Tax Amount $4,995
Tax Year 2020
Lot Size 0.540 Acres
Acres 0.54
Property Description
Attention all outdoor enthusiasts and families looking to upgrade! This impressive home will tick every box on your check list. Enough bedrooms for all the kids to have their own space, a fantastic bonus room upstairs, two living spaces downstairs, attached two car garage with two storage rooms. Exquisite two tone kitchen with quartz countertops and spectacular island for food prep and serving. Outside, half an acre of private, south facing green space with an awesome two level deck, fenced vegetable garden, garden shed, huge detached shop with loft, and tons of parking for the boat and RV. No need to load up the ATVs because you can go right from your driveway to the trails. Just a 10 minute walk to the beach or 10 minute drive to Willow Point Village and Market. Find all the benefits of living in the countryside close to town here on Finch Road.
Location
Province BC
County Campbell River, City Of
Area Cr Campbell River South
Zoning CR-4
Rooms
Other Rooms Workshop
Basement Crawl Space, None
Main Level Bedrooms 1
Kitchen 1
Interior
Heating Electric, Heat Pump
Flooring Carpet, Other, Wood
Fireplaces Number 2
Fireplaces Type Gas, Wood Burning
Equipment Central Vacuum
Fireplace 1
Window Features Insulated Windows
Appliance Jetted Tub
Exterior
Exterior Feature Fencing: Full, Garden
Garage Spaces 2.0
Roof Type Fibreglass Shingle
Parking Type Additional, Garage, RV Access/Parking
Total Parking Spaces 2
Building
Lot Description Level, Near Golf Course, Private, Quiet Area, Southern Exposure
Building Description Frame,Insulation: Ceiling,Insulation: Walls,Stucco, Main Level Entry with Upper Level(s)
Foundation Yes
Sewer Sewer To Lot
Water Municipal
Structure Type Frame,Insulation: Ceiling,Insulation: Walls,Stucco
Others
Tax ID 001-220-845
Ownership Freehold
Read Less
Want to know what your home might be worth? Contact us for a FREE valuation!

Our team is ready to help you sell your home for the highest possible price ASAP
Bought with RE/MAX Check Realty






