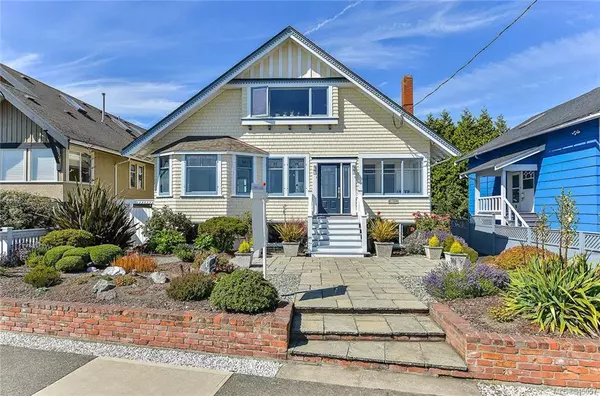$1,935,000
$1,995,000
3.0%For more information regarding the value of a property, please contact us for a free consultation.
1144 Dallas Rd Victoria, BC V8V 1C1
4 Beds
4 Baths
3,708 SqFt
Key Details
Sold Price $1,935,000
Property Type Single Family Home
Sub Type Single Family Detached
Listing Status Sold
Purchase Type For Sale
Square Footage 3,708 sqft
Price per Sqft $521
MLS Listing ID 845057
Sold Date 02/01/21
Style Main Level Entry with Lower/Upper Lvl(s)
Bedrooms 4
Rental Info Unrestricted
Year Built 1910
Annual Tax Amount $7,782
Tax Year 2019
Lot Size 6,098 Sqft
Acres 0.14
Property Description
Beautiful 1910 character home on the Dallas Rd. waterfront. Wide ocean and mountain views, with beaches, Cook St. Village, Beacon Hill Park just steps away. This classic Victorian with a rich history has been renovated and kept in immaculate condition. Currently configured as a large main floor home plus separate upper and lower suites. However, it makes a luxurious 3-bed, 2-bath family home, with optional one or two additional basement suites. Owner will build to suit (see both floor plans.) You'll love the original stained glass, built-in cabinets, fir floors, French doors and pocket doors off the living room, bay windows, as well as the enclosed front deck and the sunroom off the custom kitchen. Plus there is a newly built 4x22 ft. detached workshop with skylights and loft storage. A unique opportunity to own one of Victoria's original ocean view homes. 3D tour, floor plans, and additional feature information available.
Location
Province BC
County Capital Regional District
Area Vi Fairfield West
Zoning R1-B
Direction Southeast
Rooms
Other Rooms Workshop
Basement Finished
Main Level Bedrooms 1
Kitchen 4
Interior
Interior Features Dining Room, French Doors, Storage, Workshop
Heating Baseboard, Electric, Forced Air, Oil
Flooring Wood
Fireplaces Number 1
Fireplaces Type Electric, Living Room
Equipment Central Vacuum
Fireplace 1
Window Features Bay Window(s),Blinds,Stained/Leaded Glass
Appliance Dishwasher, Dryer, F/S/W/D, Microwave, Oven/Range Electric, Refrigerator, Washer
Laundry In House, In Unit
Exterior
Exterior Feature Balcony/Deck, Balcony/Patio, Fencing: Partial
View Y/N 1
View Ocean
Roof Type Fibreglass Shingle
Handicap Access Primary Bedroom on Main
Parking Type Driveway
Building
Lot Description Central Location, Shopping Nearby, Southern Exposure, Walk on Waterfront
Building Description Insulation: Ceiling,Insulation: Walls,Shingle-Wood, Main Level Entry with Lower/Upper Lvl(s)
Faces Southeast
Foundation Pillar/Post/Pier, Poured Concrete
Sewer Sewer To Lot
Water Municipal
Architectural Style Character
Additional Building Exists
Structure Type Insulation: Ceiling,Insulation: Walls,Shingle-Wood
Others
Tax ID 008-393-435
Ownership Freehold
Pets Description Aquariums, Birds, Caged Mammals, Cats, Dogs, Yes
Read Less
Want to know what your home might be worth? Contact us for a FREE valuation!

Our team is ready to help you sell your home for the highest possible price ASAP
Bought with Macdonald Realty Ltd. (Sid)






