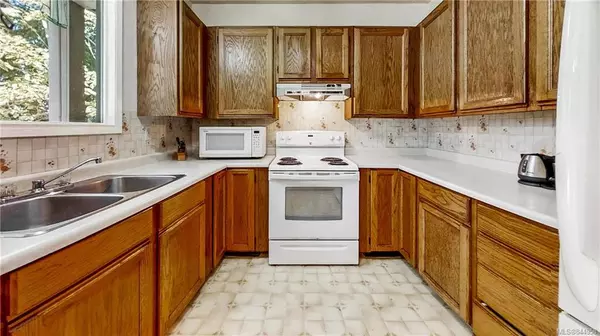$850,000
$870,000
2.3%For more information regarding the value of a property, please contact us for a free consultation.
1686 Cresswell Dr North Saanich, BC V8L 4L4
7 Beds
4 Baths
3,166 SqFt
Key Details
Sold Price $850,000
Property Type Single Family Home
Sub Type Single Family Detached
Listing Status Sold
Purchase Type For Sale
Square Footage 3,166 sqft
Price per Sqft $268
MLS Listing ID 844958
Sold Date 08/17/20
Style Main Level Entry with Lower Level(s)
Bedrooms 7
Rental Info Unrestricted
Year Built 1980
Annual Tax Amount $2,841
Tax Year 2019
Lot Size 0.340 Acres
Acres 0.34
Lot Dimensions 112 ft wide
Property Description
This is the quintessential family home: a spacious 1970's style family home in a quiet neighbourhood in popular Dean Park. Situated in its own park like setting with plum, fig and mulberry trees, this home offers main floor living at its best with 4 bedrooms up and 3 down. Very close to Kelset Elementary School, Panorama Recreation Centre and hiking trails in the park. Call your realtor - this one will not last!
Location
Province BC
County Capital Regional District
Area Ns Dean Park
Direction South
Rooms
Basement Finished
Main Level Bedrooms 4
Kitchen 2
Interior
Interior Features Dining Room, Vaulted Ceiling(s)
Heating Baseboard, Electric
Fireplaces Number 1
Fireplaces Type Electric, Living Room
Equipment Central Vacuum Roughed-In, Electric Garage Door Opener
Fireplace 1
Window Features Insulated Windows,Vinyl Frames,Wood Frames
Appliance Dishwasher, F/S/W/D, Range Hood
Laundry In House
Exterior
Exterior Feature Balcony/Patio
Garage Spaces 2.0
Utilities Available Cable To Lot, Compost, Electricity To Lot, Garbage, Recycling, Underground Utilities
Roof Type Asphalt Shingle,Wood
Handicap Access Ground Level Main Floor
Parking Type Driveway, Garage Double
Total Parking Spaces 4
Building
Lot Description Rectangular Lot, Wooded Lot
Building Description Frame Wood,Insulation: Ceiling,Insulation: Walls,Wood, Main Level Entry with Lower Level(s)
Faces South
Foundation Poured Concrete
Sewer Sewer To Lot
Water Municipal, To Lot
Architectural Style California
Structure Type Frame Wood,Insulation: Ceiling,Insulation: Walls,Wood
Others
Tax ID 000-214-515
Ownership Freehold
Acceptable Financing Purchaser To Finance
Listing Terms Purchaser To Finance
Pets Description Aquariums, Birds, Cats, Caged Mammals, Dogs
Read Less
Want to know what your home might be worth? Contact us for a FREE valuation!

Our team is ready to help you sell your home for the highest possible price ASAP
Bought with Engel & Volkers Vancouver Island






