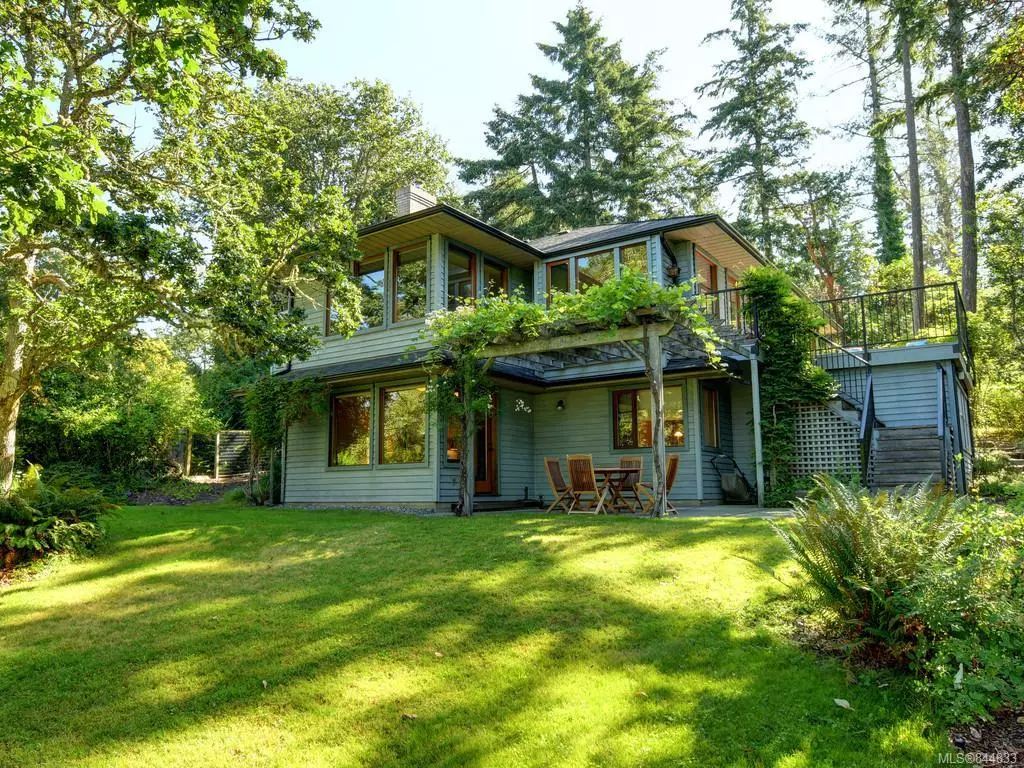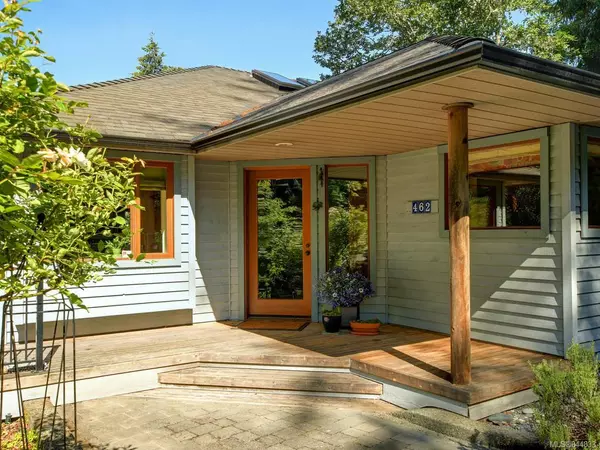$1,325,000
$1,395,000
5.0%For more information regarding the value of a property, please contact us for a free consultation.
462 Cromar Rd North Saanich, BC V8L 5M7
3 Beds
3 Baths
2,835 SqFt
Key Details
Sold Price $1,325,000
Property Type Single Family Home
Sub Type Single Family Detached
Listing Status Sold
Purchase Type For Sale
Square Footage 2,835 sqft
Price per Sqft $467
MLS Listing ID 844833
Sold Date 09/30/20
Style Main Level Entry with Lower Level(s)
Bedrooms 3
Rental Info Unrestricted
Year Built 1986
Annual Tax Amount $3,566
Tax Year 2019
Lot Size 0.520 Acres
Acres 0.52
Property Description
DEEP COVE RETREAT! West Coast inspired custom built 1986, 2,835sf, 3BD/3BA quality home has been lovingly cared for & updated over the years by original owners & pride of ownership is evident throughout. Set just a block from the warm waters of Saanich Peninsula with some OCEANVIEWS, this is a home that you will fall in love with! The kitchen is the heart of this home & sets the tone for casual elegance with a massive island that everyone can enjoy & the eat-in dining room offers easy access to the sunny deck for BBQs or morning coffee! Main floor offers Master Bedroom & Home Office along with lovely privacy, sun, some ocean views from the spacious yet cosy Living Room w/ Wood-burning insert, perfect for those west coast nights. Lower level is great for family or guests, lots of storage & workshop space too. This retreat is all set on 1/2 acre of ultimate privacy, sun, ocean views, your own veggie garden, with room to roam and in one of the Peninsula's most sought after neighbourhoods!
Location
Province BC
County Capital Regional District
Area Ns Deep Cove
Direction East
Rooms
Basement Finished
Main Level Bedrooms 1
Kitchen 1
Interior
Interior Features Eating Area, French Doors, Vaulted Ceiling(s), Workshop
Heating Baseboard, Electric, Heat Pump, Propane, Wood
Cooling Air Conditioning
Flooring Carpet, Tile, Wood
Fireplaces Number 2
Fireplaces Type Insert, Propane, Wood Stove
Fireplace 1
Window Features Aluminum Frames,Bay Window(s),Skylight(s),Window Coverings,Wood Frames
Appliance Built-in Range, Dryer, Dishwasher, Oven Built-In, Refrigerator, Washer
Laundry In House
Exterior
Carport Spaces 2
View Y/N 1
View Water
Roof Type Fibreglass Shingle
Handicap Access Master Bedroom on Main
Parking Type Carport Double, Driveway
Total Parking Spaces 4
Building
Lot Description Corner, Private, Rectangular Lot, Sloping, Wooded Lot
Building Description Insulation: Ceiling,Insulation: Walls,Wood, Main Level Entry with Lower Level(s)
Faces East
Foundation Poured Concrete
Sewer Sewer To Lot
Water Municipal
Architectural Style Arts & Crafts, West Coast
Structure Type Insulation: Ceiling,Insulation: Walls,Wood
Others
Ownership Freehold
Pets Description Aquariums, Birds, Cats, Caged Mammals, Dogs
Read Less
Want to know what your home might be worth? Contact us for a FREE valuation!

Our team is ready to help you sell your home for the highest possible price ASAP
Bought with Newport Realty Ltd.






