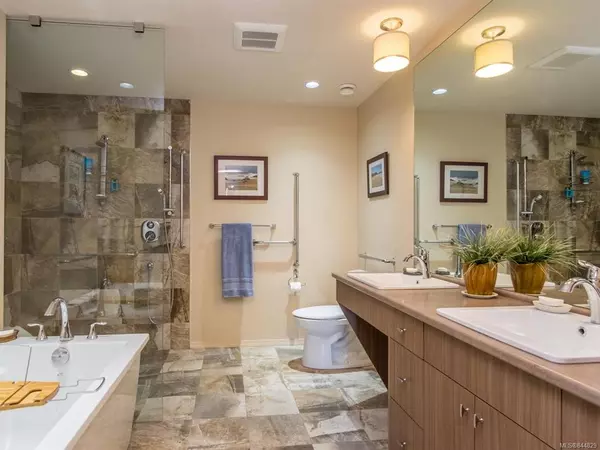$575,000
$579,900
0.8%For more information regarding the value of a property, please contact us for a free consultation.
817 Stanhope Rd Parksville, BC V9P 0C7
2 Beds
2 Baths
1,950 SqFt
Key Details
Sold Price $575,000
Property Type Single Family Home
Sub Type Single Family Detached
Listing Status Sold
Purchase Type For Sale
Square Footage 1,950 sqft
Price per Sqft $294
Subdivision Parkside
MLS Listing ID 844829
Sold Date 09/01/20
Style Rancher
Bedrooms 2
Full Baths 2
Year Built 2016
Annual Tax Amount $3,428
Tax Year 2019
Lot Size 3,484 Sqft
Acres 0.08
Property Description
First time on the market! This beautiful home in the Parkside Subdivision is Cape Cod Inspired and adapted for accessibility. This 2 bedroom 1950 sqft rancher with mountain views includes a completely finished bonus room upstairs. The open concept living room flows through to the kitchen, perfect for entertaining. The bright kitchen is complete with stainless steel appliances and walk-in pantry. The back door leads to a partially covered stamped concrete patio for your morning coffees, with gated sidewalk access. Accessibility is apparent throughout, from the ramps on the front and back doors, to a no lip shower and open space under one of the two sinks in the 5-pc ensuite. The Master is complete with a walk-through closet. The 2nd bedroom and jack-and-jill bathroom make a perfect guest room or home office. Upstairs, the bonus room has plush carpet and rough-in plumbing for a bathroom. Take a look at the virtual tour - and book your personal showing today!
Location
Province BC
County Parksville, City Of
Area Pq Parksville
Zoning SLR-1
Rooms
Basement None
Main Level Bedrooms 2
Kitchen 1
Interior
Heating Baseboard, Electric, Heat Recovery
Flooring Basement Slab, Laminate, Mixed, Tile
Window Features Insulated Windows
Appliance Kitchen Built-In(s)
Exterior
Exterior Feature Low Maintenance Yard
Garage Spaces 1.0
Utilities Available Natural Gas To Lot, Underground Utilities
Roof Type Asphalt Shingle
Handicap Access Wheelchair Friendly
Parking Type Garage
Total Parking Spaces 1
Building
Lot Description Level, Landscaped, Near Golf Course, Sidewalk, Central Location, Easy Access, Recreation Nearby, Shopping Nearby
Building Description Cement Fibre,Frame,Insulation: Ceiling,Insulation: Walls, Rancher
Foundation Yes
Sewer Sewer To Lot
Water Municipal
Additional Building Potential
Structure Type Cement Fibre,Frame,Insulation: Ceiling,Insulation: Walls
Others
Restrictions Building Scheme,Restrictive Covenants
Tax ID 029-413-184
Ownership Freehold
Pets Description Yes
Read Less
Want to know what your home might be worth? Contact us for a FREE valuation!

Our team is ready to help you sell your home for the highest possible price ASAP
Bought with Royal LePage Parksville-Qualicum Beach Realty (PK)






