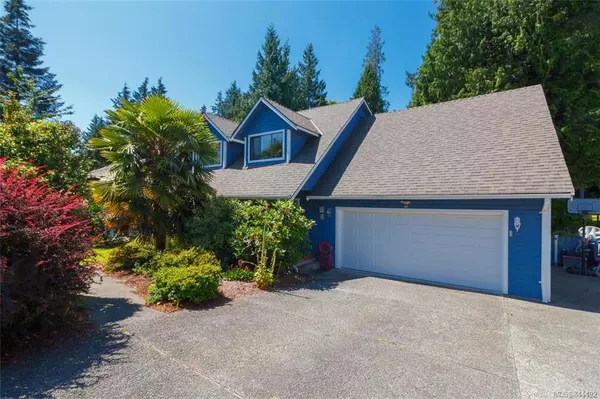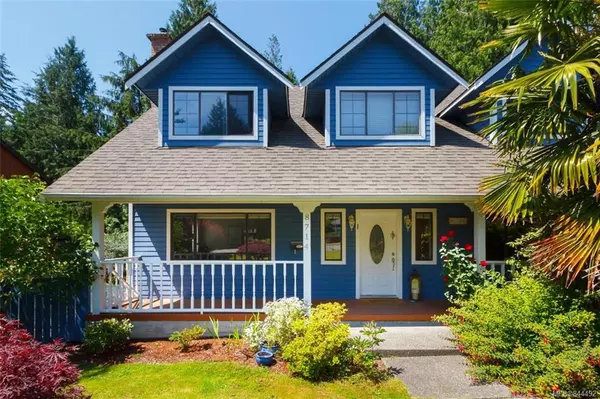$965,000
$949,900
1.6%For more information regarding the value of a property, please contact us for a free consultation.
8714 Forest Park Dr North Saanich, BC V8L 5B3
5 Beds
3 Baths
3,148 SqFt
Key Details
Sold Price $965,000
Property Type Single Family Home
Sub Type Single Family Detached
Listing Status Sold
Purchase Type For Sale
Square Footage 3,148 sqft
Price per Sqft $306
MLS Listing ID 844492
Sold Date 09/30/20
Style Main Level Entry with Lower/Upper Lvl(s)
Bedrooms 5
Rental Info Unrestricted
Year Built 1985
Annual Tax Amount $3,179
Tax Year 2019
Lot Size 0.350 Acres
Acres 0.35
Property Description
Prepare to be impressed with this classic Cape Cod inspired family home located on a beautifully landscaped and private .35 acre lot in desirable Dean Park. If you are looking for space and a fantastic traditional floorplan - this is the one for you! 5 beds, 4 baths with 3148 sf on 3 levels. Follow the sun from your charming front verandah to your spacious back porch. Meticulously kept home featuring a bright kitchen with granite counters & newer appliances, updated baths, gleaming oak floors & cozy gas f/p in the formal living room. Rear porch looks over a large park-like fully fenced yard, great for kids and pets. 4 bdrms up plus a bonus rec room. Lowest level has a 5th bdrm, full bath and would be a suitable in-law or teenager space. Large crawl space for storage. Double garage with bonus workshop area. Close to Kelset School & Panorama Rec Centre. Don't delay!
Location
Province BC
County Capital Regional District
Area Ns Dean Park
Direction East
Rooms
Basement Partially Finished
Kitchen 2
Interior
Interior Features Breakfast Nook, Ceiling Fan(s), Closet Organizer, Dining Room, Eating Area
Heating Baseboard, Electric, Natural Gas
Flooring Carpet, Laminate, Tile, Wood
Fireplaces Number 1
Fireplaces Type Living Room
Fireplace 1
Window Features Skylight(s)
Appliance Dryer, Dishwasher, Microwave, Oven/Range Gas, Range Hood, Refrigerator, Washer
Laundry In House
Exterior
Exterior Feature Balcony/Patio, Fencing: Full, Playground
Garage Spaces 2.0
Roof Type Fibreglass Shingle
Parking Type Attached, Garage Double
Total Parking Spaces 2
Building
Lot Description Rectangular Lot
Building Description Cement Fibre, Main Level Entry with Lower/Upper Lvl(s)
Faces East
Foundation Poured Concrete
Sewer Sewer To Lot
Water Municipal
Structure Type Cement Fibre
Others
Tax ID 000-690-155
Ownership Freehold
Acceptable Financing Purchaser To Finance
Listing Terms Purchaser To Finance
Pets Description Aquariums, Birds, Cats, Caged Mammals, Dogs
Read Less
Want to know what your home might be worth? Contact us for a FREE valuation!

Our team is ready to help you sell your home for the highest possible price ASAP
Bought with RE/MAX Camosun






