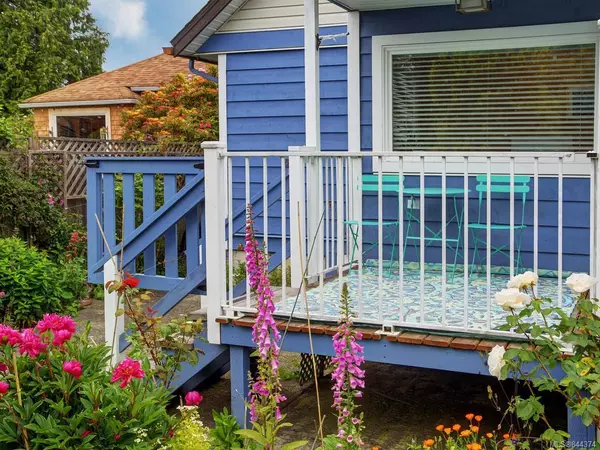$784,000
$799,000
1.9%For more information regarding the value of a property, please contact us for a free consultation.
2359 Brethour Ave Sidney, BC V8L 2A6
3 Beds
2 Baths
1,641 SqFt
Key Details
Sold Price $784,000
Property Type Single Family Home
Sub Type Single Family Detached
Listing Status Sold
Purchase Type For Sale
Square Footage 1,641 sqft
Price per Sqft $477
MLS Listing ID 844374
Sold Date 11/02/20
Style Main Level Entry with Upper Level(s)
Bedrooms 3
Rental Info Unrestricted
Year Built 1976
Annual Tax Amount $3,160
Tax Year 2019
Lot Size 6,098 Sqft
Acres 0.14
Property Description
Truly in move-in condition, ready for you to call home! A quiet and private property with southern exposure, yet amazing walkability being only 2 blocks north of Beacon. The outdoor enthusiasts will adore the fully fenced garden with southern light. The home itself has a flexible floor plan that can accommodate a family with children, or retirees. The master could either be located on the main, or upstairs. You will love the year round sunroom, ideal for additional living space overlooking the private back yard. For the handyperson, there is a large double garage with 12ft ceiling, as well as an adjoining space perfect for a workshop. There is further ample storage in the kitchen and pantry closet, in the dormers off each upper bedroom, and in the outdoor shed. You will appreciate the pride of ownership, with numerous upgrades in the past 10 years, including sealed, insulated and heated crawl space, roof, electrical, lighting, bathrooms, kitchen, windows, flooring, and painting.
Location
Province BC
County Capital Regional District
Area Si Sidney North-East
Zoning RM7
Direction North
Rooms
Other Rooms Storage Shed
Basement Crawl Space
Main Level Bedrooms 1
Kitchen 1
Interior
Interior Features Storage
Heating Baseboard, Electric
Flooring Laminate
Window Features Blinds,Screens,Skylight(s),Window Coverings
Appliance Dishwasher, Microwave, Oven/Range Electric, Refrigerator
Laundry In House
Exterior
Exterior Feature Balcony/Patio, Fencing: Full
Garage Spaces 2.0
Roof Type Fibreglass Shingle
Handicap Access Ground Level Main Floor, Master Bedroom on Main
Parking Type Attached, Driveway, Garage Double, RV Access/Parking
Total Parking Spaces 2
Building
Lot Description Level, Private, Rectangular Lot, Wooded Lot
Building Description Vinyl Siding,Wood, Main Level Entry with Upper Level(s)
Faces North
Foundation Poured Concrete
Sewer Sewer To Lot
Water Municipal
Structure Type Vinyl Siding,Wood
Others
Tax ID 001-516-906
Ownership Freehold
Pets Description Aquariums, Birds, Cats, Caged Mammals, Dogs
Read Less
Want to know what your home might be worth? Contact us for a FREE valuation!

Our team is ready to help you sell your home for the highest possible price ASAP
Bought with Pemberton Holmes - Cloverdale






