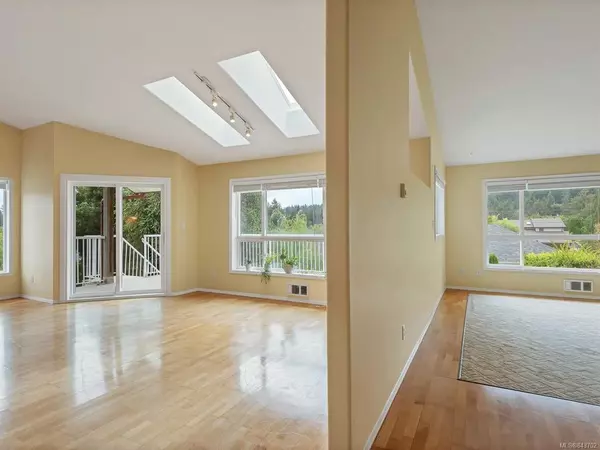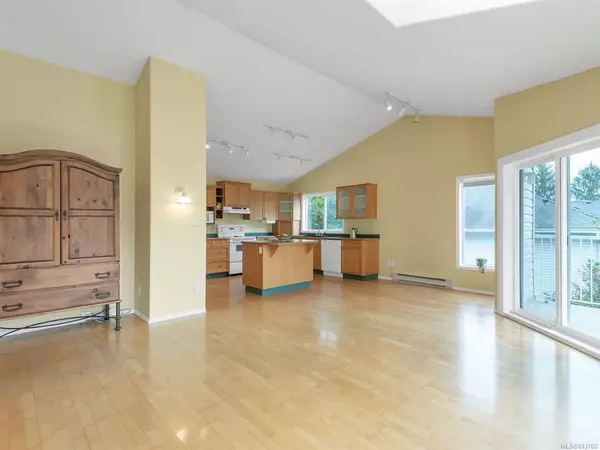$588,000
$595,000
1.2%For more information regarding the value of a property, please contact us for a free consultation.
1135 Blesbok Rd Campbell River, BC V9W 7X6
6 Beds
4 Baths
3,529 SqFt
Key Details
Sold Price $588,000
Property Type Single Family Home
Sub Type Single Family Detached
Listing Status Sold
Purchase Type For Sale
Square Footage 3,529 sqft
Price per Sqft $166
MLS Listing ID 843702
Sold Date 08/12/20
Style Main Level Entry with Lower Level(s)
Bedrooms 6
Full Baths 4
Year Built 1994
Annual Tax Amount $5,468
Tax Year 2019
Lot Size 7,405 Sqft
Acres 0.17
Property Description
Main level entry, 3300sq ft, 5 bed + 1 bed suite, family home has the WOW factor with dramatic vaulted ceiling throughout the main floor great room, formal living room and 2 upstairs bedrms. Master bedroom with full ensuite has a deep soaker tub. 3 bedrooms up stairs and 2 more down with a big family room. Plus the most beautiful extra large 1 bedroom, fully self contained suite with open concept, center island and gas fireplace. All the ceilings down are 9ft. Laundry is accessible from the main home and the suite. New roof and skylights. Mountain view deck with access from the open concept great room. Double car garage, 4 full bathrooms, huge windows throughout the home, fully fenced and on a beautiful tree lined street with a park for the kids to play. Central location close to schools, college, trail and shopping. Your family will enjoy the apple tree, blueberries. 3D virtual tour online.
Location
Province BC
County Campbell River, City Of
Area Cr Campbell River Central
Zoning R1
Rooms
Basement Finished, Full
Main Level Bedrooms 3
Kitchen 2
Interior
Heating Baseboard, Electric
Flooring Carpet, Wood
Fireplaces Number 2
Fireplaces Type Gas
Equipment Central Vacuum Roughed-In
Fireplace 1
Window Features Insulated Windows
Appliance Kitchen Built-In(s)
Exterior
Garage Spaces 2.0
Utilities Available Underground Utilities
Roof Type Asphalt Shingle
Parking Type Garage, RV Access/Parking
Total Parking Spaces 4
Building
Building Description Frame,Insulation: Ceiling,Insulation: Walls,Vinyl Siding, Main Level Entry with Lower Level(s)
Foundation Yes
Sewer Sewer To Lot
Water Municipal
Additional Building Exists
Structure Type Frame,Insulation: Ceiling,Insulation: Walls,Vinyl Siding
Others
Tax ID 017-941-091
Ownership Freehold
Read Less
Want to know what your home might be worth? Contact us for a FREE valuation!

Our team is ready to help you sell your home for the highest possible price ASAP
Bought with RE/MAX Check Realty






