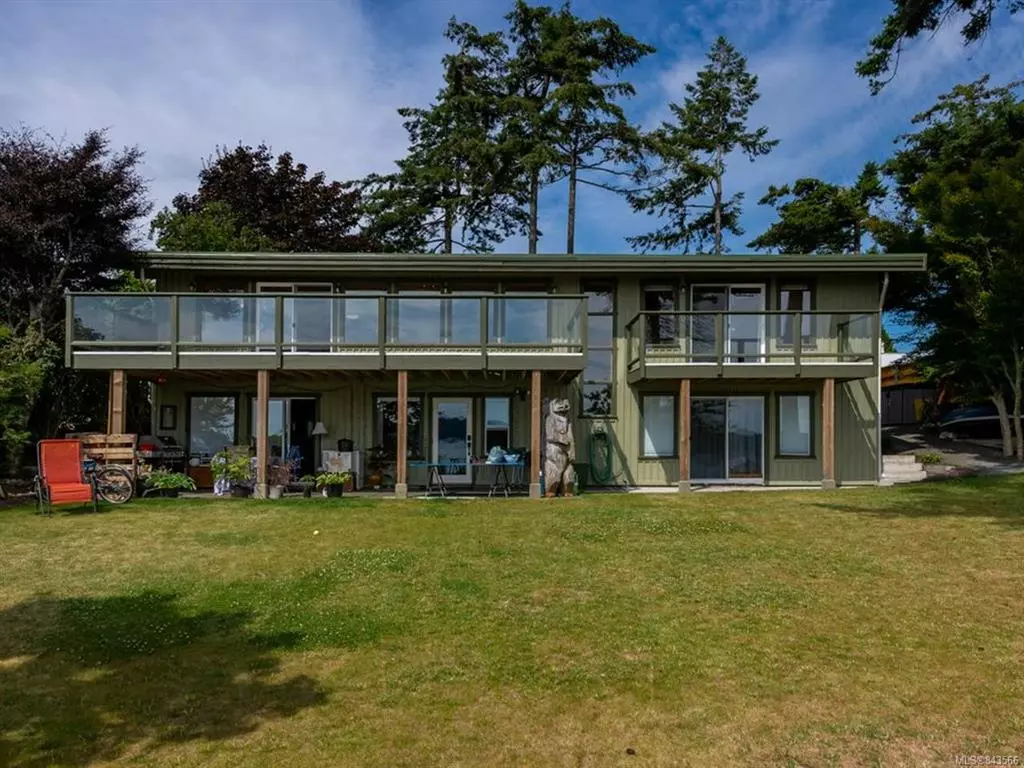$860,000
$870,000
1.1%For more information regarding the value of a property, please contact us for a free consultation.
53 Murphy St S Campbell River, BC V9W 1Y5
4 Beds
4 Baths
3,260 SqFt
Key Details
Sold Price $860,000
Property Type Single Family Home
Sub Type Single Family Detached
Listing Status Sold
Purchase Type For Sale
Square Footage 3,260 sqft
Price per Sqft $263
MLS Listing ID 843566
Sold Date 08/14/20
Style Main Level Entry with Lower Level(s)
Bedrooms 4
Full Baths 3
Half Baths 1
Year Built 1959
Annual Tax Amount $8,228
Tax Year 2019
Lot Size 0.500 Acres
Acres 0.5
Property Description
Welcome to beautiful 53 S. Murphy St. Imagine living up on the ridge on a .496 acre gently sloping lot with unobstructed ocean views from every floor. This completely renovated home has modern touches plus a touch of old world charm with heated oak & tile floors on both levels the main floor with 2 generous sized bedroom, 2 bath, master suite with 5 piece bath with his an hers sinks, custom tiled shower, soaker tub & private ocean view deck. Spacious kitchen with new gas appliances open to the family room and private courtyard. You will love entertaining in the large separate living room, dining room that opens out to a large deck with gorgeous ocean views, the eagles soaring from the treetops, and professionally landscaped lot with fire-pit and room to play. Downstairs is perfect for guests or family in the self contained 2 bed, 2 bath suite with covered patio and its own separate laundry. Recent updates include 2018 gas boiler & hot water on demand, high efficiency boiler.
Location
Province BC
County Campbell River, City Of
Area Cr Campbell River Central
Zoning R-1
Rooms
Basement Finished
Main Level Bedrooms 2
Kitchen 2
Interior
Heating Hot Water, Natural Gas
Flooring Mixed, Wood
Window Features Insulated Windows
Exterior
Exterior Feature Sprinkler System
Garage Spaces 2.0
View Y/N 1
View Mountain(s), Ocean
Roof Type Membrane
Parking Type Garage
Total Parking Spaces 4
Building
Lot Description Recreation Nearby, Shopping Nearby
Building Description Frame,Wood, Main Level Entry with Lower Level(s)
Foundation Yes
Sewer Sewer To Lot
Water Municipal
Additional Building Exists
Structure Type Frame,Wood
Others
Tax ID 000-030-775
Ownership Freehold
Read Less
Want to know what your home might be worth? Contact us for a FREE valuation!

Our team is ready to help you sell your home for the highest possible price ASAP
Bought with Royal LePage Advance Realty






