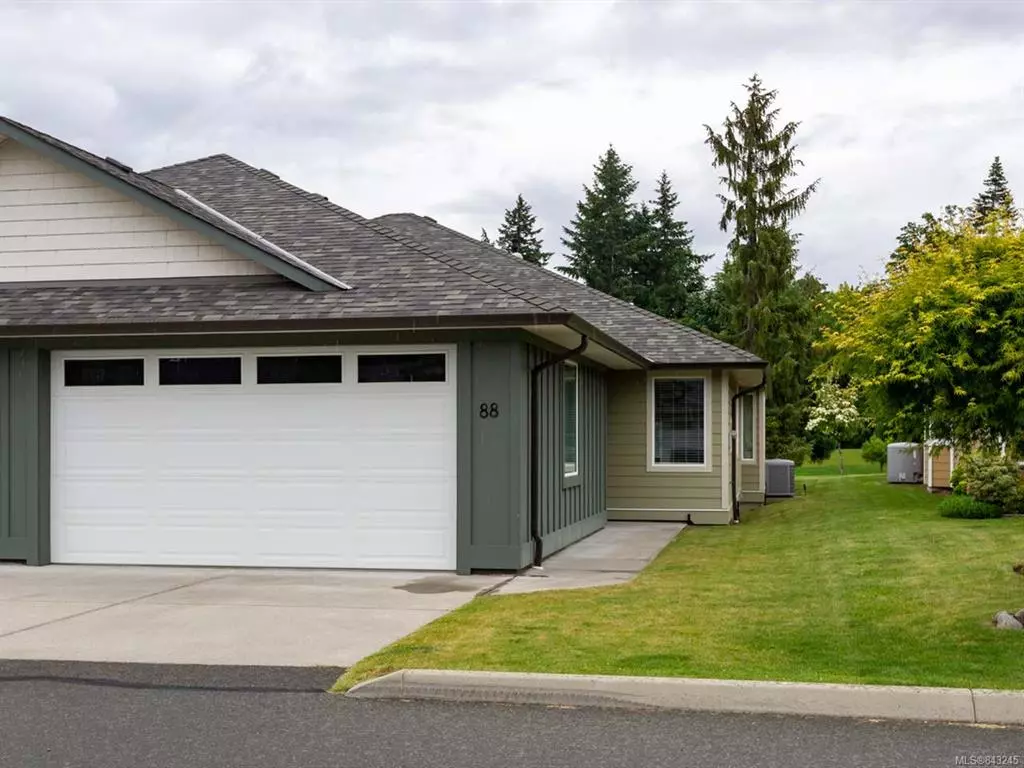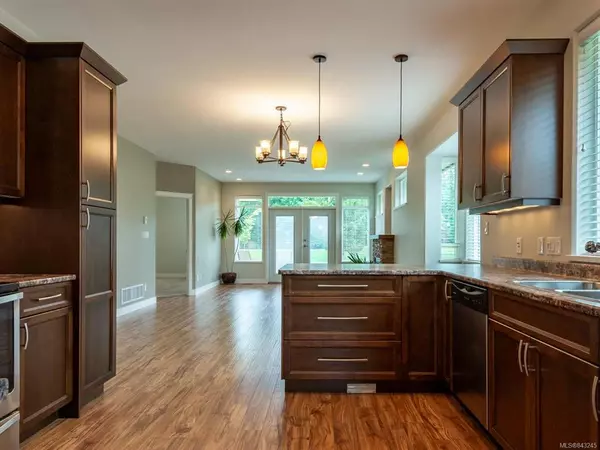$468,000
$479,800
2.5%For more information regarding the value of a property, please contact us for a free consultation.
2006 Sierra Dr #88 Campbell River, BC V9H 1V6
2 Beds
2 Baths
1,370 SqFt
Key Details
Sold Price $468,000
Property Type Townhouse
Sub Type Row/Townhouse
Listing Status Sold
Purchase Type For Sale
Square Footage 1,370 sqft
Price per Sqft $341
MLS Listing ID 843245
Sold Date 09/16/20
Bedrooms 2
Full Baths 2
HOA Fees $198/mo
Year Built 2014
Annual Tax Amount $3,207
Tax Year 2019
Property Description
Sought after Golf course development! This two bedroom, two bathroom unit shows like new. It has been well looked after since the day it was finished just 6 years ago. The open concept floor plan offers plenty of space and natural light. The good sized master suite is located at the rear on the unit, with great views of the course. The ensuite offers a 5 ft wide walk in shower for easy access, a nice sized walk in closet that also provides access to the laundry room so no more carrying your clothes far. The spare bedroom also has direct access to the main bathroom were you'll find a nice 4 pc bath with tub/shower combo with sliding glass doors. The rear patio has great exposure for watching the sunrise and enjoy the morning coffee, while still capturing some afternoon sun. Large attached and oversized double garage, heat pump, sun tubes in both bathrooms and backing on to the redesigned CR Golf and Country Club, what more could you ask for? Book a viewing today!
Location
Province BC
Area Cr Campbell River West
Zoning RM1
Rooms
Basement Crawl Space
Main Level Bedrooms 2
Kitchen 1
Interior
Heating Electric, Heat Pump
Flooring Mixed
Fireplaces Number 1
Fireplaces Type Gas
Equipment Central Vacuum
Fireplace 1
Window Features Insulated Windows
Laundry In Unit
Exterior
Exterior Feature Low Maintenance Yard, Sprinkler System
Garage Spaces 2.0
Utilities Available Underground Utilities
Roof Type Fibreglass Shingle
Parking Type Garage
Building
Lot Description Level, Landscaped, Near Golf Course, Central Location, Marina Nearby, No Through Road, On Golf Course, Recreation Nearby, Shopping Nearby
Foundation Yes
Sewer Sewer To Lot
Water Municipal
Architectural Style Patio Home
Structure Type Cement Fibre,Frame,Insulation: Ceiling,Insulation: Walls
Others
Tax ID 027-203-778
Ownership Freehold/Strata
Pets Description Yes
Read Less
Want to know what your home might be worth? Contact us for a FREE valuation!

Our team is ready to help you sell your home for the highest possible price ASAP
Bought with Royal LePage Advance Realty






