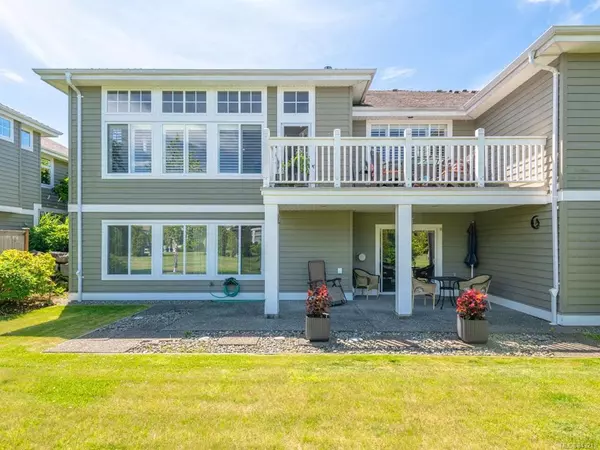$660,000
$665,000
0.8%For more information regarding the value of a property, please contact us for a free consultation.
1415 Sidney Pl Parksville, BC V9P 2Y7
3 Beds
3 Baths
2,832 SqFt
Key Details
Sold Price $660,000
Property Type Townhouse
Sub Type Row/Townhouse
Listing Status Sold
Purchase Type For Sale
Square Footage 2,832 sqft
Price per Sqft $233
Subdivision Craig Bay
MLS Listing ID 843219
Sold Date 08/06/20
Bedrooms 3
Full Baths 2
Half Baths 1
HOA Fees $729/mo
Year Built 2007
Annual Tax Amount $4,234
Tax Year 2020
Property Description
***Craig Bay's Finest*** Show home condition this well located Quadra model provides tasteful upgrades throughout with a short walk to the ocean beach & clubhouse. Chef style kitchen with high end stainless steel appliances, gas stove, shaker cabinets complemented with granite counters. Spacious great room with 11 foot ceilings, crown molding, maple hardwood floors, large transom windows with California shutters, built-in sound system and a gas double sided fireplace surrounded with Travertine natural stone tiles. King size master bedroom with a walk-in closet, fireplace, spa inspired ensuite with a soaker tub, separate shower and in-floor heating. Laundry room with cabinets and sink, 2 1/2 baths, built-in vacuum & double size garage. The lower walk-out level provides a guest bedroom, 3 sided fireplace, family room, office area, theater/artist studio. Quiet cul-de-sac location, private backyard views. Truly a dream home!
Location
Province BC
Area Pq Parksville
Zoning CD11
Rooms
Basement Finished, Full
Main Level Bedrooms 1
Kitchen 1
Interior
Heating Forced Air, Natural Gas
Flooring Mixed
Fireplaces Number 2
Fireplaces Type Gas
Equipment Central Vacuum
Fireplace 1
Window Features Insulated Windows
Appliance Kitchen Built-In(s)
Laundry In Unit
Exterior
Exterior Feature Balcony/Patio, Low Maintenance Yard
Garage Spaces 2.0
Amenities Available Clubhouse, Fitness Centre, Guest Suite, Pool: Outdoor, Recreation Facilities, Sauna, Spa/Hot Tub, Tennis Court(s), Workshop Area
Roof Type Fibreglass Shingle
Parking Type Garage
Total Parking Spaces 2
Building
Lot Description Cul-de-sac, Curb & Gutter, Landscaped, Near Golf Course, Adult-Oriented Neighbourhood, Marina Nearby, Park Setting, Quiet Area, Shopping Nearby
Story 2
Foundation Yes
Sewer Sewer To Lot
Water Municipal
Additional Building Potential
Structure Type Cement Fibre,Frame,Insulation: Ceiling,Insulation: Walls
Others
Tax ID 026-782-774
Ownership Strata
Acceptable Financing Clear Title
Listing Terms Clear Title
Pets Description Yes
Read Less
Want to know what your home might be worth? Contact us for a FREE valuation!

Our team is ready to help you sell your home for the highest possible price ASAP
Bought with Royal LePage Parksville-Qualicum Beach Realty (QU)






