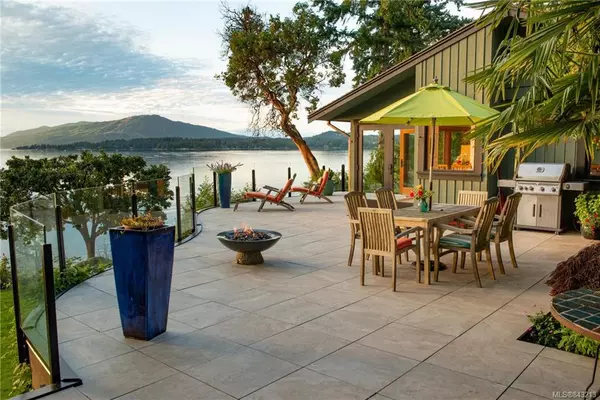$2,325,000
$2,398,000
3.0%For more information regarding the value of a property, please contact us for a free consultation.
9576 Ardmore Dr North Saanich, BC V8L 5H3
3 Beds
4 Baths
3,144 SqFt
Key Details
Sold Price $2,325,000
Property Type Single Family Home
Sub Type Single Family Detached
Listing Status Sold
Purchase Type For Sale
Square Footage 3,144 sqft
Price per Sqft $739
MLS Listing ID 843213
Sold Date 09/17/20
Style Main Level Entry with Lower Level(s)
Bedrooms 3
Rental Info Unrestricted
Year Built 1976
Annual Tax Amount $5,723
Tax Year 2019
Lot Size 0.670 Acres
Acres 0.67
Lot Dimensions 100 ft wide x 294 ft deep
Property Description
PANORAMIC PRESTIGIOUS ARDMORE. Exclusive Waterfront elegantly landscaped on .67 Acre adorned by Roses, Calla Lilies, Evergreens and romantic Gardens. View Eagles and Sunsets, and kayak over the warm waters of the scenic Saanich Inlet. Tie up at your mooring buoy, and row to the steps up to your perennial garden with waterfall and lush lawn. Skylights, huge premium wood windows, and a magical folding window-wall maximize the Views! Master with jetted tub and steam shower beckons. Living room open to the Chef's Kitchen features hardwood floors that flow out to the masterfully designed upper deck with Natural Gas (rare for N. Saanich) fire pit - perfect for Entertaining. Guest suite with hot water heating (great for mobility-challenged with huge tile shower and 220V for Kitchen, or Art Studio?). 2009 Shake Roof w. custom Copper gutters, and new 2003 Septic. Dog Run for Canine friends. Gym, Bedroom/Office and Family room w. Murphy bed round out this perfectly located offering. Don't Delay.
Location
Province BC
County Capital Regional District
Area Ns Ardmore
Direction East
Rooms
Other Rooms Workshop
Basement Finished
Main Level Bedrooms 2
Kitchen 1
Interior
Interior Features Closet Organizer, Eating Area, French Doors, Jetted Tub, Sauna
Heating Baseboard, Electric, Hot Water, Natural Gas, Other, Radiant Floor
Flooring Carpet, Tile, Wood
Fireplaces Number 3
Fireplaces Type Family Room, Gas, Living Room
Equipment Central Vacuum, Central Vacuum Roughed-In
Fireplace 1
Window Features Wood Frames
Appliance Built-in Range, Dryer, Dishwasher, Microwave, Oven Built-In, Oven/Range Gas, Refrigerator, Washer
Laundry In House
Exterior
Exterior Feature Balcony/Patio, Sprinkler System, Water Feature
Carport Spaces 2
Waterfront 1
Waterfront Description Ocean
View Y/N 1
View Mountain(s), Water
Roof Type See Remarks,Wood
Handicap Access Master Bedroom on Main, Wheelchair Friendly
Parking Type Attached, Carport Double, Driveway
Total Parking Spaces 2
Building
Lot Description Irregular Lot, Private, Sloping, Wooded Lot
Building Description Brick,Insulation: Ceiling,Insulation: Walls,Wood, Main Level Entry with Lower Level(s)
Faces East
Foundation Poured Concrete
Sewer Septic System
Water Municipal
Architectural Style West Coast
Additional Building Potential
Structure Type Brick,Insulation: Ceiling,Insulation: Walls,Wood
Others
Tax ID 007-430-825
Ownership Freehold
Acceptable Financing Purchaser To Finance
Listing Terms Purchaser To Finance
Pets Description Aquariums, Birds, Cats, Caged Mammals, Dogs
Read Less
Want to know what your home might be worth? Contact us for a FREE valuation!

Our team is ready to help you sell your home for the highest possible price ASAP
Bought with Royal LePage Coast Capital - Oak Bay






