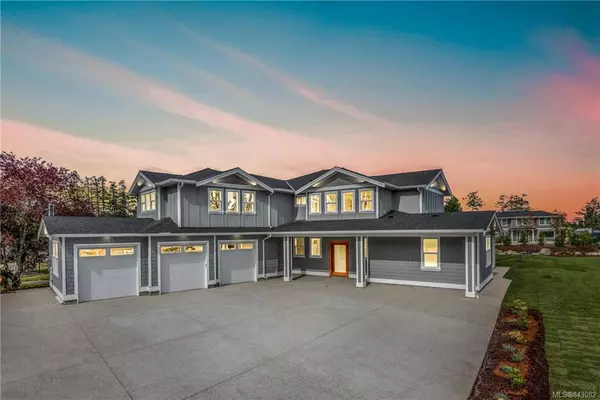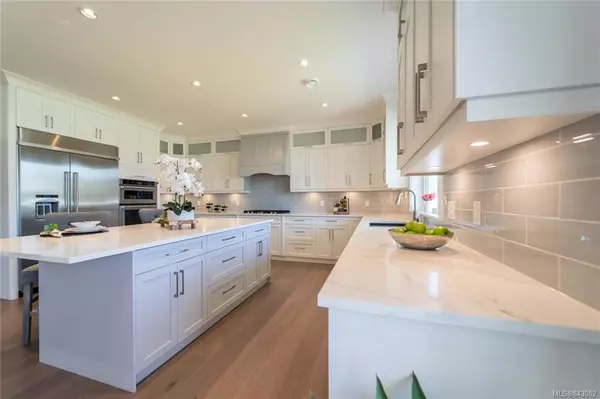$1,557,500
$1,598,000
2.5%For more information regarding the value of a property, please contact us for a free consultation.
10709 Mcdonald Park Rd North Saanich, BC V8L 5S5
5 Beds
5 Baths
4,123 SqFt
Key Details
Sold Price $1,557,500
Property Type Single Family Home
Sub Type Single Family Detached
Listing Status Sold
Purchase Type For Sale
Square Footage 4,123 sqft
Price per Sqft $377
MLS Listing ID 843082
Sold Date 09/30/20
Style Main Level Entry with Upper Level(s)
Bedrooms 5
Rental Info Unrestricted
Year Built 2018
Annual Tax Amount $2,563
Tax Year 2019
Lot Size 0.420 Acres
Acres 0.42
Property Description
Welcome to 10709 McDonald Park Drive. A luxurious North Saanich executive home offering over 4,000sqft of living space on a 18,000sqft level sun drenched lot with a fully fenced back yard ideal for kids and pets. This thoughtfully designed home has 5 Bedrooms & 5 Bathrooms including a completely self-contained 1 Bedroom suite that is located above the triple car garage. The open concept main floor living features a gorgeous chef’s kitchen w/island, high end appliances, formal dining, elegant living room with coffered ceilings. Escape to your Master Bedroom on the main complete with walk-in closet and stunning 5pc ensuite that will undoubtably leave an impression. The upper level offers 2 more bedrooms with a jack/jill bathroom and a second master bedroom suite with views of the neighbouring Marina. Heat pump/radiant in-floor heat and so much more. Nestled between the Capital City & Royal Victoria Yacht Club's - close to the Ferries, Airport, Shopping and local Beaches. NO GST
Location
Province BC
County Capital Regional District
Area Ns Mcdonald Park
Direction West
Rooms
Main Level Bedrooms 1
Kitchen 2
Interior
Interior Features Closet Organizer, Eating Area, French Doors, Soaker Tub
Heating Baseboard, Electric, Heat Pump, Natural Gas
Flooring Carpet, Tile, Wood
Fireplaces Number 1
Fireplaces Type Electric, Insert, Living Room
Fireplace 1
Window Features Blinds,Screens
Appliance Dishwasher, F/S/W/D, Microwave
Laundry In House
Exterior
Exterior Feature Balcony/Patio, Fencing: Partial, Sprinkler System
Garage Spaces 3.0
Roof Type Fibreglass Shingle
Handicap Access Ground Level Main Floor, Master Bedroom on Main
Parking Type Attached, Garage Triple
Total Parking Spaces 6
Building
Lot Description Rectangular Lot
Building Description Cement Fibre,Frame Wood, Main Level Entry with Upper Level(s)
Faces West
Foundation Poured Concrete
Sewer Sewer To Lot
Water Municipal
Architectural Style Arts & Crafts
Structure Type Cement Fibre,Frame Wood
Others
Tax ID 000-181-480
Ownership Freehold
Acceptable Financing Purchaser To Finance
Listing Terms Purchaser To Finance
Pets Description Aquariums, Birds, Cats, Caged Mammals, Dogs
Read Less
Want to know what your home might be worth? Contact us for a FREE valuation!

Our team is ready to help you sell your home for the highest possible price ASAP
Bought with Coldwell Banker Oceanside Real Estate






