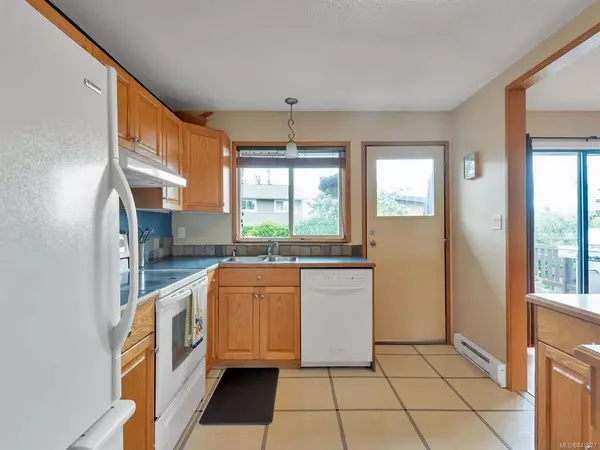$496,400
$486,400
2.1%For more information regarding the value of a property, please contact us for a free consultation.
1671 Brook Cres Campbell River, BC V9W 6K9
3 Beds
3 Baths
2,064 SqFt
Key Details
Sold Price $496,400
Property Type Single Family Home
Sub Type Single Family Detached
Listing Status Sold
Purchase Type For Sale
Square Footage 2,064 sqft
Price per Sqft $240
Subdivision Passage View
MLS Listing ID 843027
Sold Date 08/13/20
Style Ground Level Entry With Main Up
Bedrooms 3
Full Baths 3
Year Built 1981
Annual Tax Amount $4,357
Tax Year 2020
Property Description
This nicely upgraded 4 bed, 3 bath family home boasts a delightful open plan with direct access to the entertaining sundeck from both kitchen and dining areas. This bright kitchen with full raised oak cabinets, counters and eating bar makes cooking a breeze and flows conveniently to a combined dining-living room complete with vaulted ceiling and cozy wood burning fireplace. All bedrooms are a good size and the 14x12 ft Master has a 3 pc ensuite. The main bathroom has been nicely upgraded and there is a new fully tiled downstairs bathroom which is wheel-chair accessible. A large open rec room with woodstove is ideal for teens. There is terrific flat parking and the double garage has a side door which provides protected entry from winter winds. Roof and windows replaced 2010. Be sure to see this well cared home today! Great location within walking walking distance to the ocean, shopping, all levels of schools and Willow Point Sportsplex.
Location
Province BC
County Campbell River, City Of
Area Cr Willow Point
Zoning R1
Rooms
Basement Finished
Main Level Bedrooms 3
Kitchen 1
Interior
Heating Baseboard, Electric
Flooring Basement Slab, Laminate
Fireplaces Type Wood Burning
Window Features Insulated Windows
Exterior
Garage Spaces 2.0
Utilities Available Underground Utilities
Roof Type Fibreglass Shingle
Handicap Access Wheelchair Friendly
Parking Type Garage
Total Parking Spaces 4
Building
Lot Description Level, Central Location
Building Description Frame,Insulation: Ceiling,Insulation: Walls,Wood, Ground Level Entry With Main Up
Foundation Yes
Sewer Sewer To Lot
Water Municipal
Structure Type Frame,Insulation: Ceiling,Insulation: Walls,Wood
Others
Restrictions Unknown
Tax ID 000-242-535
Ownership Freehold
Acceptable Financing Must Be Paid Off
Listing Terms Must Be Paid Off
Read Less
Want to know what your home might be worth? Contact us for a FREE valuation!

Our team is ready to help you sell your home for the highest possible price ASAP
Bought with Royal LePage Advance Realty






