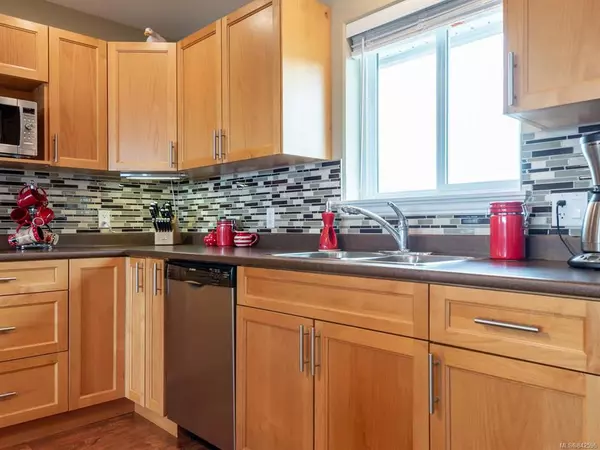$623,500
$629,800
1.0%For more information regarding the value of a property, please contact us for a free consultation.
749 Timberline Dr Campbell River, BC V9H 0A3
3 Beds
3 Baths
2,525 SqFt
Key Details
Sold Price $623,500
Property Type Single Family Home
Sub Type Single Family Detached
Listing Status Sold
Purchase Type For Sale
Square Footage 2,525 sqft
Price per Sqft $246
MLS Listing ID 842596
Sold Date 09/04/20
Style Ground Level Entry With Main Up
Bedrooms 3
Full Baths 2
Half Baths 1
Year Built 2008
Annual Tax Amount $5,557
Tax Year 2019
Lot Size 6,969 Sqft
Acres 0.16
Property Description
Well maintained home capturing some ocean and mountain views! This large family home offers a unique layout offering 3 bedrooms and 3 bathrooms over two floors. The spacious main floor (up) has a grand open feel with large windows which allows for lots of natural light, access to the large covered front deck, natural gas fireplace and built in mini bar with mini fridge. The kitchen has stainless appliances (fridge and stove 1 year old) and walk in pantry. The master suite is about as large as it gets with an expansive 19'1x13'7 bedroom, 4 piece ensuite with separate soaker tub and walk in shower. Downstairs you'll find 2 more large bedrooms each with their own walk in closet, a family room, laundry, full bathroom and access to the double garage. New heat pump and sprinkler system installed May 2020. This home is situated in a great neighbourhood, close to all levels of school, recreation and much more. Book a showing today!
Location
Province BC
County Campbell River, City Of
Area Cr Willow Point
Zoning R1
Rooms
Basement Crawl Space, Finished
Main Level Bedrooms 1
Kitchen 1
Interior
Heating Electric, Heat Pump
Flooring Mixed
Fireplaces Number 1
Fireplaces Type Gas
Equipment Security System
Fireplace 1
Window Features Insulated Windows
Appliance Kitchen Built-In(s)
Exterior
Exterior Feature Fencing: Full, Garden, Sprinkler System
Garage Spaces 2.0
Utilities Available Underground Utilities
View Y/N 1
View Mountain(s), Ocean
Roof Type Fibreglass Shingle
Parking Type Garage
Total Parking Spaces 4
Building
Lot Description Landscaped, Near Golf Course, Sidewalk, Recreation Nearby
Building Description Cement Fibre,Frame,Insulation: Ceiling,Insulation: Walls,Stone, Ground Level Entry With Main Up
Foundation Yes
Sewer Sewer To Lot
Water Municipal
Structure Type Cement Fibre,Frame,Insulation: Ceiling,Insulation: Walls,Stone
Others
Tax ID 027-123-189
Ownership Freehold
Read Less
Want to know what your home might be worth? Contact us for a FREE valuation!

Our team is ready to help you sell your home for the highest possible price ASAP
Bought with RE/MAX Check Realty






