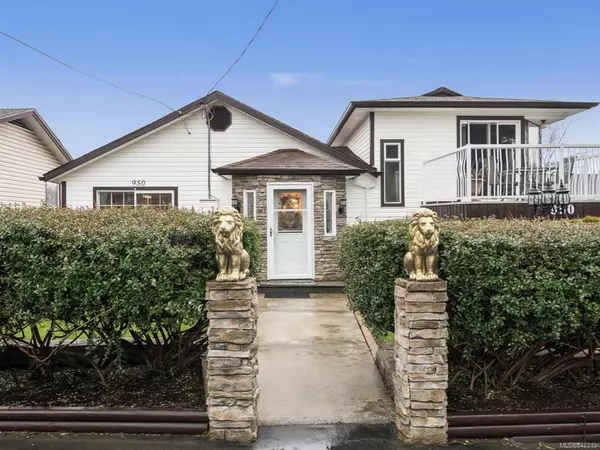$410,000
$429,900
4.6%For more information regarding the value of a property, please contact us for a free consultation.
950 Elm St Campbell River, BC V9W 2Z8
4 Beds
2 Baths
2,069 SqFt
Key Details
Sold Price $410,000
Property Type Single Family Home
Sub Type Single Family Detached
Listing Status Sold
Purchase Type For Sale
Square Footage 2,069 sqft
Price per Sqft $198
MLS Listing ID 842319
Sold Date 08/20/20
Style Split Level
Bedrooms 4
Full Baths 2
Year Built 1952
Annual Tax Amount $4,386
Tax Year 2019
Lot Size 6,098 Sqft
Acres 0.14
Lot Dimensions 50 x 120
Property Description
Ocean and mountain view, well cared for family home with some new updates, conveniently located to downtown and all amenities. This spilt level home lives like a rancher with main floor living area, kitchen, master with ensuite and jetted tub. There is a large sun room to complete the main living area. Upstairs is 1 additional bedroom, currently used as a den with ensuite bathroom and a second living room which leads to the balcony with breathtaking ocean views! The upstairs could be closed off and easily converted to an in-law suite. The other 2 bedrooms are located downstairs. The backyard is beautifully .looked after and included a cascading tiered deck with a viewing platform/terrace. There is plenty of room for parking multiple vehicles and an RV double garage with lane access was converted into a single garage and workshop. This one of a kind home is a must see! Matterport Virtual Tour: https://my.matterport.com/show/?m=64HLasF1SsW&brand=0
Location
Province BC
County Campbell River, City Of
Area Cr Campbell River Central
Zoning R1
Rooms
Other Rooms Workshop
Basement Crawl Space, Finished
Main Level Bedrooms 1
Kitchen 1
Interior
Heating Forced Air, Natural Gas
Flooring Mixed
Fireplaces Number 3
Fireplaces Type Gas
Fireplace 1
Window Features Insulated Windows
Appliance Jetted Tub
Exterior
Exterior Feature Fencing: Full, Garden
Garage Spaces 1.0
View Y/N 1
View City, Ocean
Roof Type Asphalt Shingle
Parking Type Additional, Garage
Total Parking Spaces 2
Building
Lot Description Level, Landscaped, Wooded Lot, Central Location, Easy Access, Family-Oriented Neighbourhood, Shopping Nearby
Building Description Frame,Insulation: Ceiling,Insulation: Walls,Vinyl Siding, Split Level
Foundation Yes
Sewer Sewer To Lot
Water Municipal
Additional Building Exists
Structure Type Frame,Insulation: Ceiling,Insulation: Walls,Vinyl Siding
Others
Restrictions None
Tax ID 002-828-944
Ownership Freehold
Pets Description Yes
Read Less
Want to know what your home might be worth? Contact us for a FREE valuation!

Our team is ready to help you sell your home for the highest possible price ASAP
Bought with Royal LePage Advance Realty






