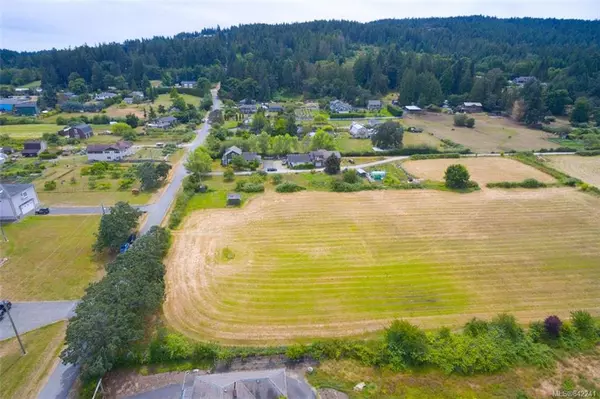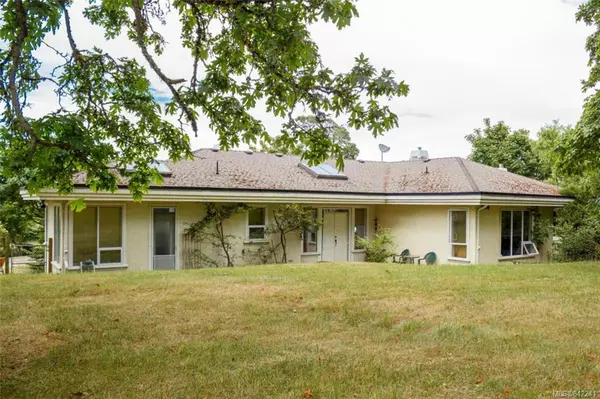$2,200,000
$2,500,000
12.0%For more information regarding the value of a property, please contact us for a free consultation.
9210 Cresswell Rd North Saanich, BC V8L 5S8
2 Beds
2 Baths
5,731 SqFt
Key Details
Sold Price $2,200,000
Property Type Single Family Home
Sub Type Single Family Detached
Listing Status Sold
Purchase Type For Sale
Square Footage 5,731 sqft
Price per Sqft $383
MLS Listing ID 842241
Sold Date 10/28/20
Style Rancher
Bedrooms 2
Rental Info Unrestricted
Year Built 1993
Annual Tax Amount $2,950
Tax Year 2019
Lot Size 20.000 Acres
Acres 20.0
Lot Dimensions 513 ft wide x 2112 ft dee
Property Description
Located in North Saanich this Fully fenced, Private, Quiet, flat 20 Acre Country Estate & Hobby Farm or Horse Property has 3 detached residences, barn with paddocks, 3 stall carport, and a large area for future riding ring. The main home has over 2,800 sqft. has polished concrete flooring with in-floor hot water radiant heat, large rooms, 2 bedrooms plus family room, tucked at the back of the property for the utmost privacy. Property is currently used now for growing hay, this property has endless possibilities. Long-term landowners. The total finished area includes the area of 3 detached residences. The total unfinished areas include multiple car garages, workshop, storage, barn, and outbuildings. Information package available with all home sizes and specifications. Please see Floor plans, Full Property Video, and Information Package.
Location
Province BC
County Capital Regional District
Area Ns Airport
Direction West
Rooms
Basement Other
Main Level Bedrooms 2
Kitchen 1
Interior
Interior Features Storage
Heating Electric, Hot Water, Other, Radiant Floor
Fireplaces Number 2
Fireplaces Type Living Room, Other
Fireplace 1
Window Features Insulated Windows
Laundry In House
Exterior
Exterior Feature Balcony/Patio
Carport Spaces 3
View Y/N 1
View Mountain(s), Valley
Roof Type Asphalt Shingle,See Remarks
Handicap Access Master Bedroom on Main, Wheelchair Friendly
Parking Type Carport Triple, Detached, Driveway, RV Access/Parking
Total Parking Spaces 3
Building
Lot Description Cleared, Level, Private, Rectangular Lot, Wooded Lot
Building Description Other,Stucco, Rancher
Faces West
Foundation Other, Poured Concrete
Sewer Septic System
Water Municipal
Additional Building Exists
Structure Type Other,Stucco
Others
Tax ID 005-441-129
Ownership Freehold
Acceptable Financing Purchaser To Finance
Listing Terms Purchaser To Finance
Pets Description Aquariums, Birds, Cats, Caged Mammals, Dogs
Read Less
Want to know what your home might be worth? Contact us for a FREE valuation!

Our team is ready to help you sell your home for the highest possible price ASAP
Bought with RE/MAX Camosun






